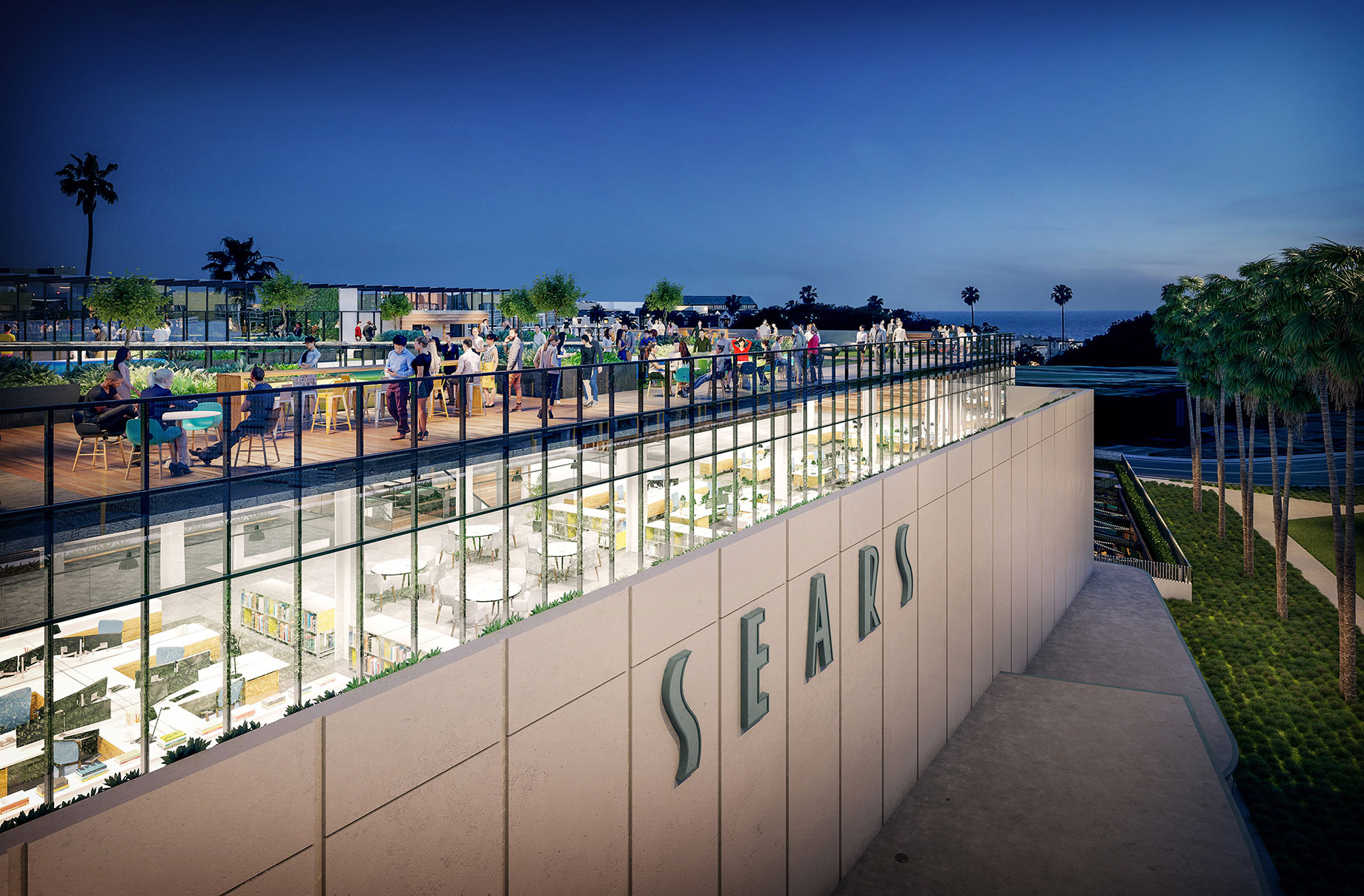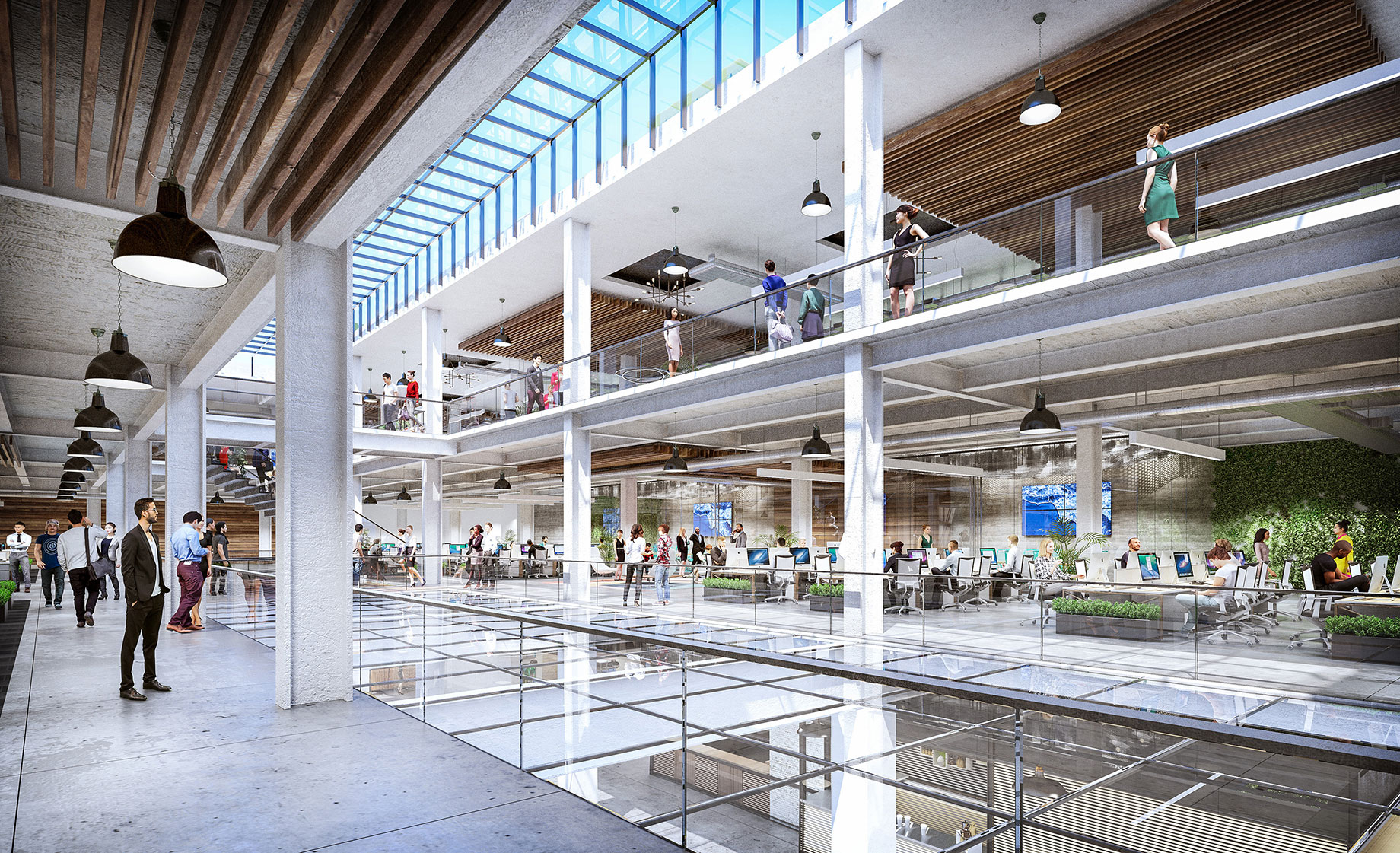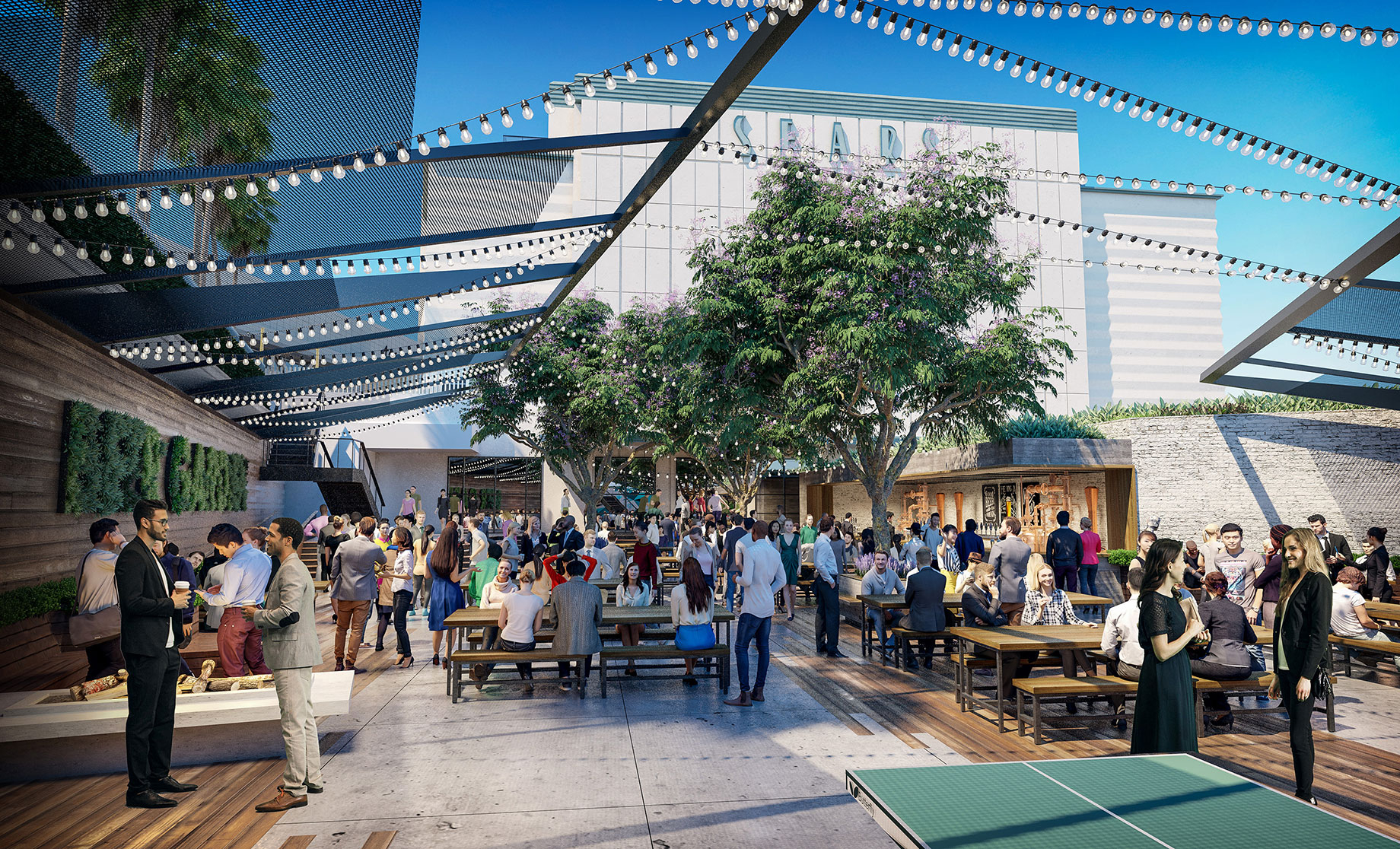A landmark former Sears department store near downtown Santa Monica, Calif., is undergoing a $50 million redevelopment for reuse as offices and a retail market hall. The building’s owner, New York City–based Seritage Growth Properties, which owns 253 Sears and Kmart stores through a $2.7 billion deal with Simon, GGP and locally based Macerich in 2015, took over the property last April. Seritage announced plans to replace the Sears store with nearly 60,000 square feet of retail in a market hall with 32 vendors, as well as 50,000 square feet of offices and a rooftop garden offering expansive views of the Pacific Ocean. The project has already been renamed Mark 302, a nod to its physical address at 302 Colorado Ave., and is expected to open this year.

“We looked at the highest and best use of this property, which we do across our portfolio, and this is an excellent example of how former department stores can be redeveloped to be vital participants in the urban landscape,” said Mary Rottler, executive vice president of leasing and operations at Seritage. “This is such a unique opportunity. It’s not often that you have something of this magnitude coming online in Santa Monica.”
The Santa Monica Landmarks Commission, which granted landmark status to the building in 2004, approved Seritage’s plans in September. Culver City, Calif.–based House & Robertson Architects have maintained the former store’s retro-inspired design. Built in 1947 in the art deco style, the Sears store became a local fixture, and while the retailer’s business continued to falter over the decades, the property’s location became ever more attractive, sitting along busy Colorado Avenue near the Santa Monica Pier and near the end of the Santa Monica Freeway and the new mass-transit station.
The site is across the street from Santa Monica Place, an upscale outdoor mall anchored by Bloomingdale’s, Nordstrom and an ArcLight Cinemas movie theater. Santa Monica Place also anchors the southern end of the popular Third Street Promenade shopping district. Seritage is hoping to take advantage of that proximity with a food-oriented venue.

“Food halls and market halls are obviously trending right now, and for good reason,” said Rottler. “Here we want to take advantage of the local foot traffic and be part of what is happening in this corridor, starting with great food. We want to keep it interesting, new and fresh. As we talk about the evolution of retail and the spaces and experiences, it has to invoke a sense of place where you want people who live there to hang out and enjoy great food and great music, that’s what we’re trying to create.”
In many ways, the stars have aligned with this redevelopment, according to some analysts. “Santa Monica is a very affluent community, providing Seritage with an excellent backdrop for the conversion to office space, restaurants and, potentially, housing,” said Ken Perkins, president and founder of research firm Retail Metrics. “These potential uses are likely to provide a much more reliable revenue stream to Seritage than traditional brick-and-mortar retailers.”

The redevelopment is the latest in a series of major retail announcements in the downtown Santa Monica area. Last January the city’s Planning & Community Development Department approved plans for The Plaza at Santa Monica, a mixed-use project that will encompass 42,200 square feet of ground-floor retail space; a 17,800-square-foot, ground-level public plaza; a second-floor 11,000-square-foot public park; 48 affordable housing units; a 280-room hotel; and 106,800 square feet of creative workspace.
By Ben Johnson
Contributor, Commerce + Communities Today


