It’s been 99 years since the first Sears store opened, in Chicago’s North Lawndale. Among the stores rolled out during the retailer’s intense expansion was one in 1938 in Portage Park, now about a half hour drive north. That store shuttered in 2018 and now has found new life as 6 Corners Lofts, a 206-unit, loft-apartment building that boasts a ground-floor Target, a soaring glass atrium, dozens of added windows and balconies, and a new top floor with a lounge, speakeasy and rooftop swimming pool. Seattle-based MG2 handled architecture and design on the roughly 400,000-square-foot adaptive reuse project, which opened this past spring at 4714 W Irving Park Road.
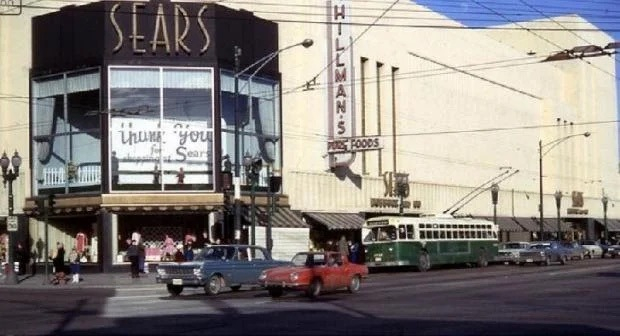
The Six Corners Sears opened in 1938 and is pictured above in the 1960s.
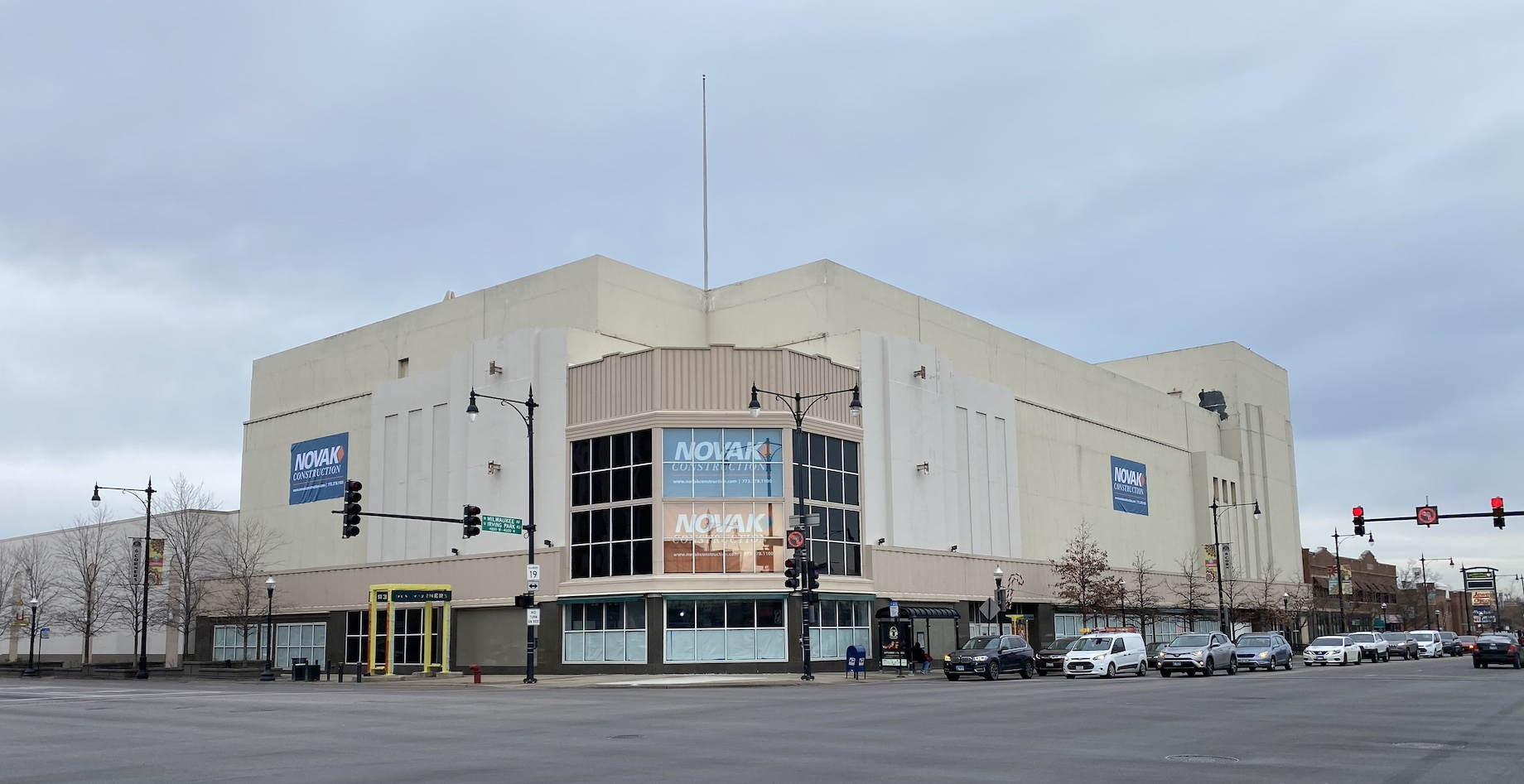
Pre-renovation. Photo credit: Novak Construction
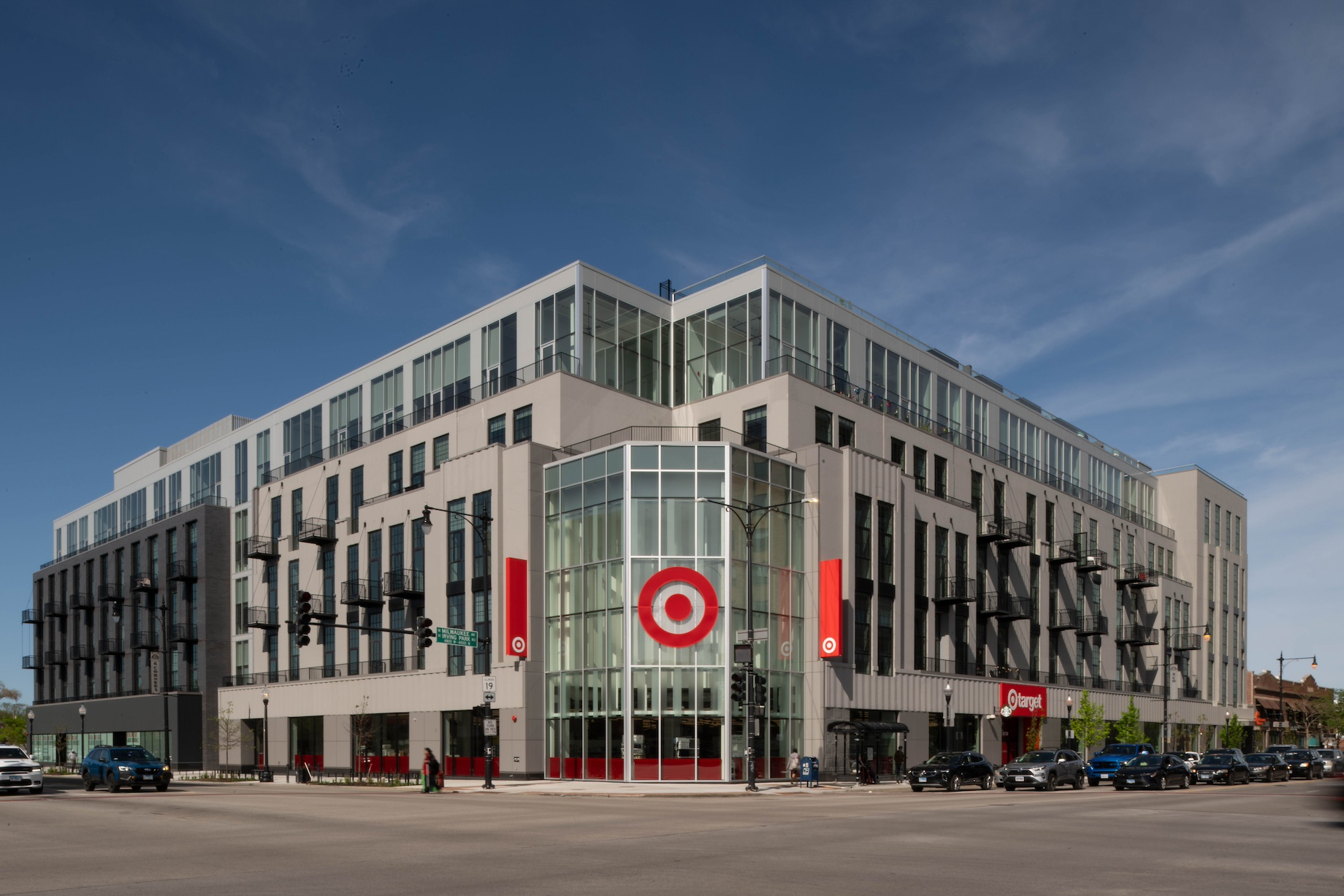
MG2’s design preserved the glass corner of the building, lending Target visibility, and punched floor-to-ceiling windows for the residential units to allow light in while preserving the building’s art deco character. Photo credit: John Boehm
Novak Construction reportedly invested $90 million in the retail-to-mixed use transformation. The Chicago-based developer and general contractor tasked MG2 with preserving the original character of the building, with its terrazzo flooring, 16-foot-high ceilings, multilevel glass corner, and art deco decorative motifs. Lead designer and MG2 principal Jooyeol Oh talked with C+CT contributing editor Joel Groover about 6 Corners Lofts, as well as the potential for similar retail conversions around the country.
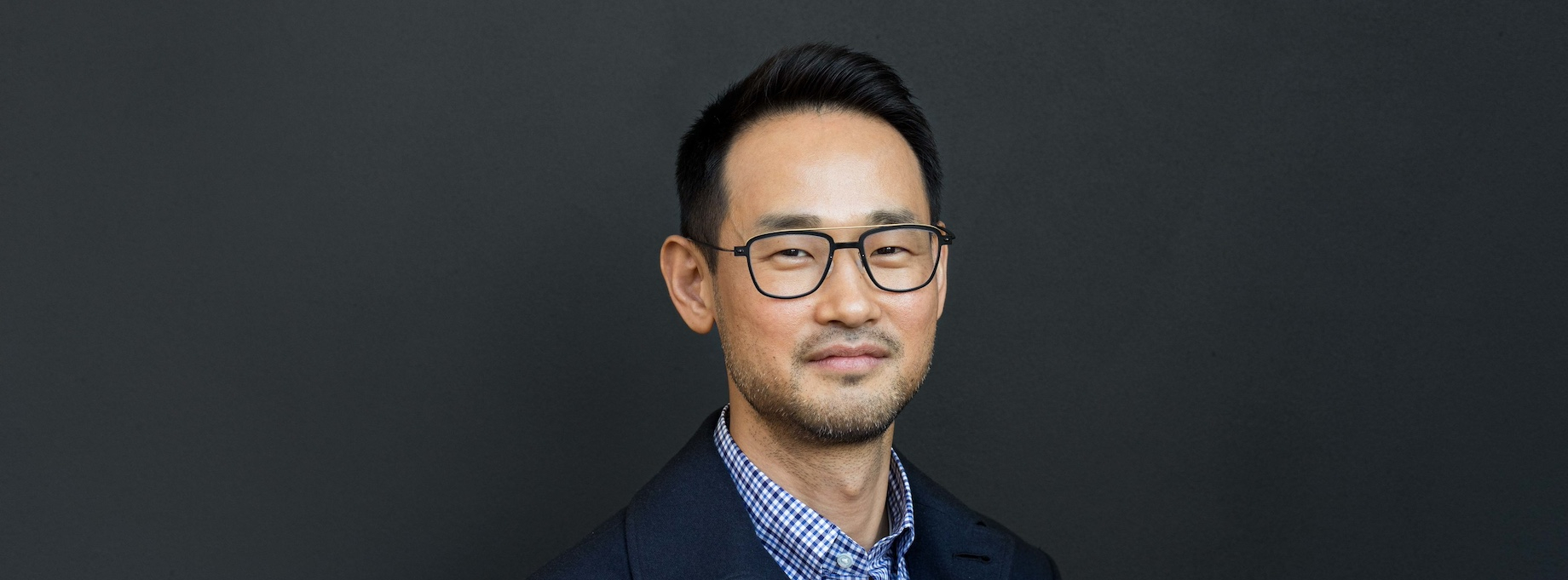
MG2’s Jooyeol Oh
What were the biggest challenges on this project?
One of them was carving out one side of the building to make it a U shape. We wanted to guarantee that enough daylight would be coming in for the residents. We also needed to make sure we had the right depth for the residential units and could maximize the total number of them that were facing outside. We’ve got 206 units in all: studios, one-bedroom and two-bedroom units. They have ladder access up to loft areas for sleeping or office.
We punched floor-to-ceiling windows and added balconies and terraces. This allowed us to modernize the old Sears retail store and warehouse to a residential use while preserving its art deco character. To expand the number of residential units, we added a whole new 31-unit wing that complements the look and feel of its counterpart.
As far as the design of the lofts is concerned, the Sears store’s high ceilings contributed in a positive way. They are about 16-and-a-half feet high, which really gives you more opportunity for natural light to come in.
When you’re converting an existing building to a different use like multifamily, you can expect to have quite a number of atypical units in terms of their size and shape. In this case, there are 38 different variations. The kitchen area might be just about same as that of other units, but because of the depth and how the unit was carved out around the existing structural elements, it might be unique. It really adds to the character of 6 Corners Lofts.
Adding the new top floor was another challenge. Both MG2 and the engineers who were helping us concluded that this strong, concrete building from 1938 would really be conducive to receiving that additional floor with its swimming pool and amenities, but it did require us to add large, steel beams below. We had to plan carefully to make sure that they wouldn’t render unusable the apartment units that received them. We decided to leave those beams exposed in those units, and throughout the building, we celebrated elements like exposed concrete ceilings and columns. They remind everybody: “Wow, I’m living in a 1938 Sears building. How cool is that?”
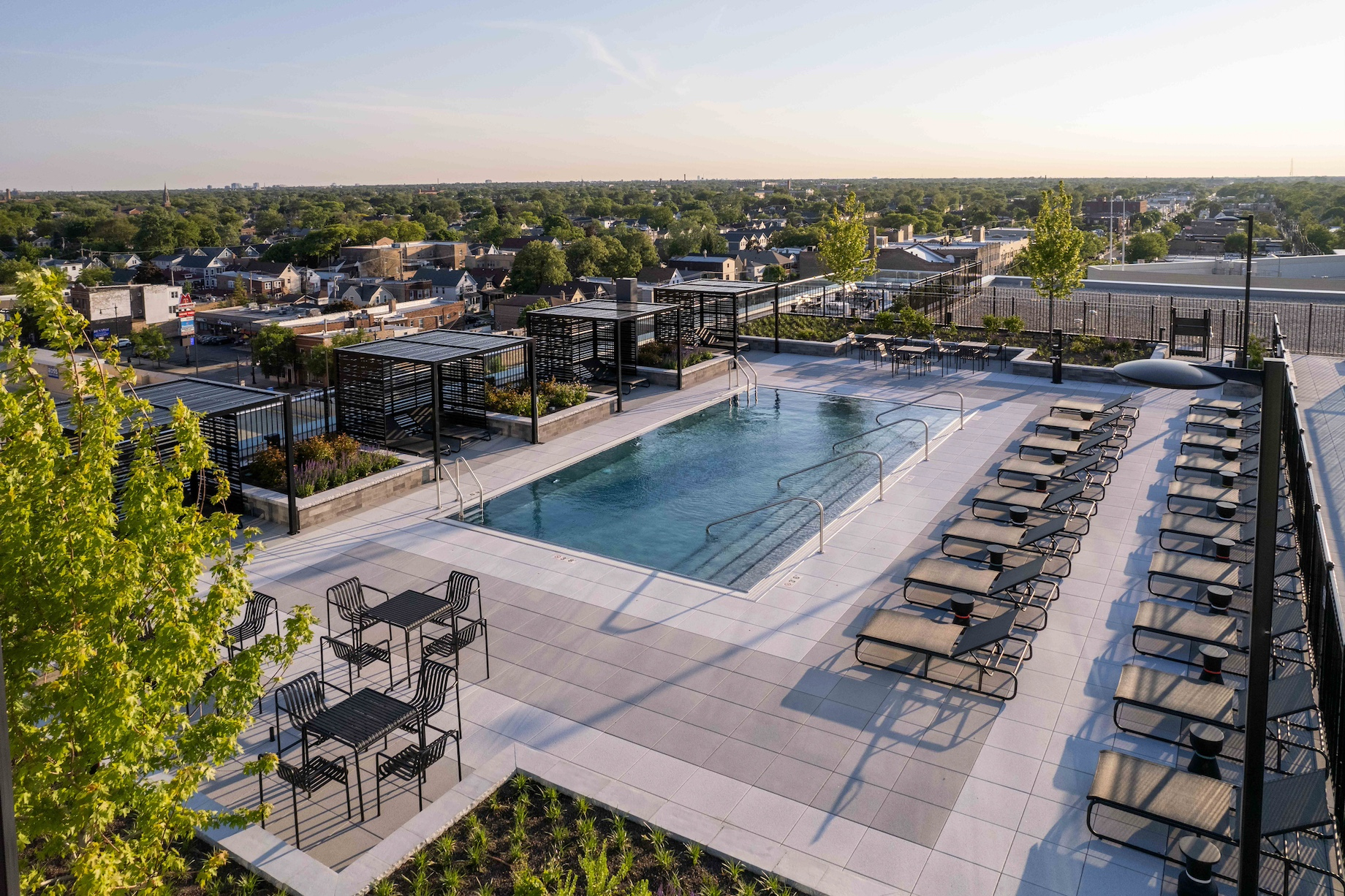
The building’s new top floor boasts a pool and deck, fitness room, dog park, speakeasy, community room and co-working space. Photo credit: John Boehm
What else did you do to preserve the sense of the building’s history?
In the lobby, we left in place the Sears store’s original terrazzo floor from 1938, and we kept in place the building’s characteristically art deco mushroom, or flared, capital columns with a wide top. They allow more areas to transfer load and therefore allow for a thinner slab between floors.
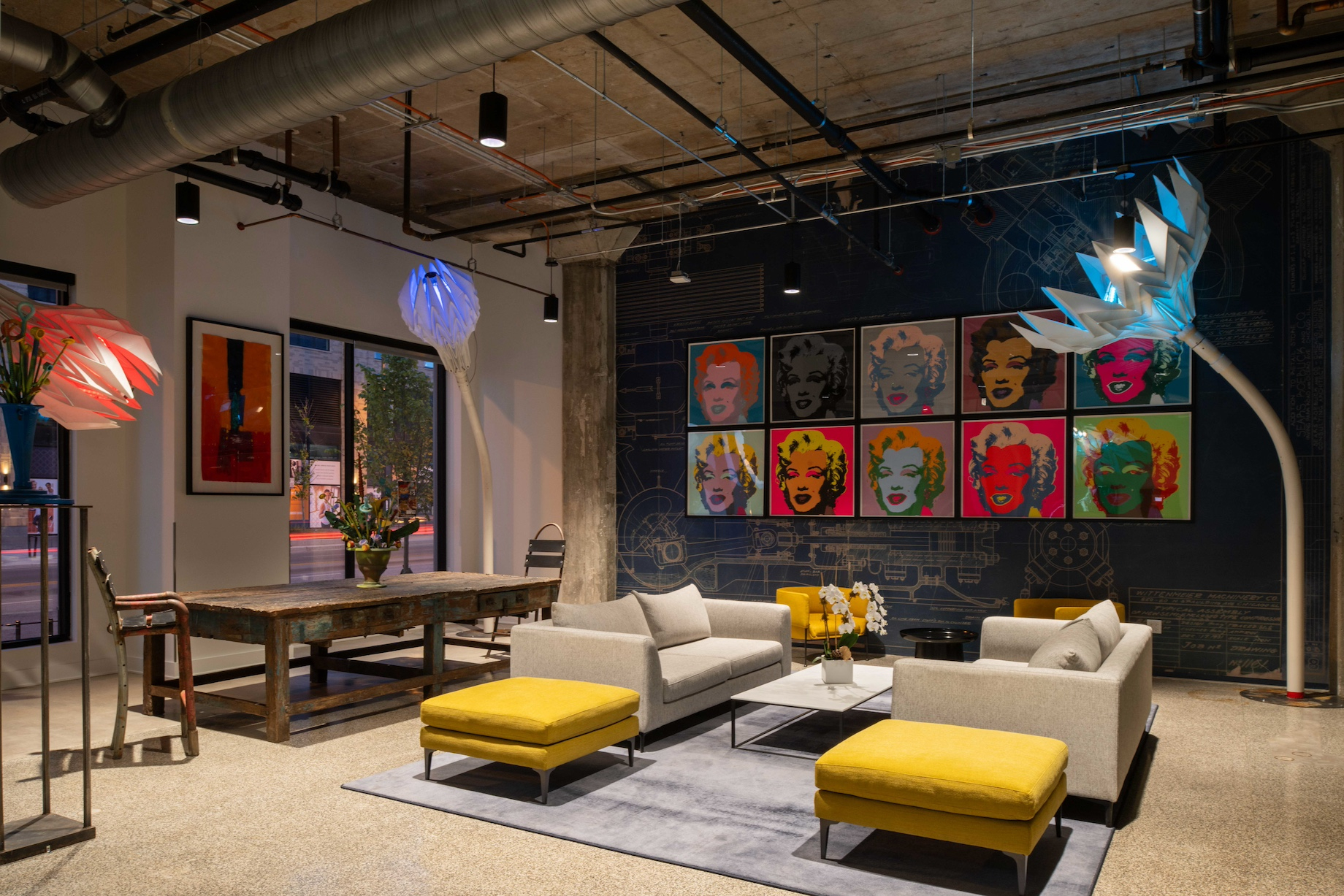
MG2 kept the Sears store’s original terrazzo floor for the lobby. Photo credit: John Boehm
We also thought it was important to preserve the glass corner of the building, with some modifications and new materials. That high-visibility corner emphasizes the Target logo and enhances that marketing and branding opportunity.
The Sears building had triangular, applied, low-relief decorative patterns at the base, which we echoed in different ways. When the balconies were hung, for example, we had the supporting steel rods attached diagonally, creating a triangular shape. The old Sears building also had glass-block windows. We used the same types of rectangular shapes and patterns for the new windows.
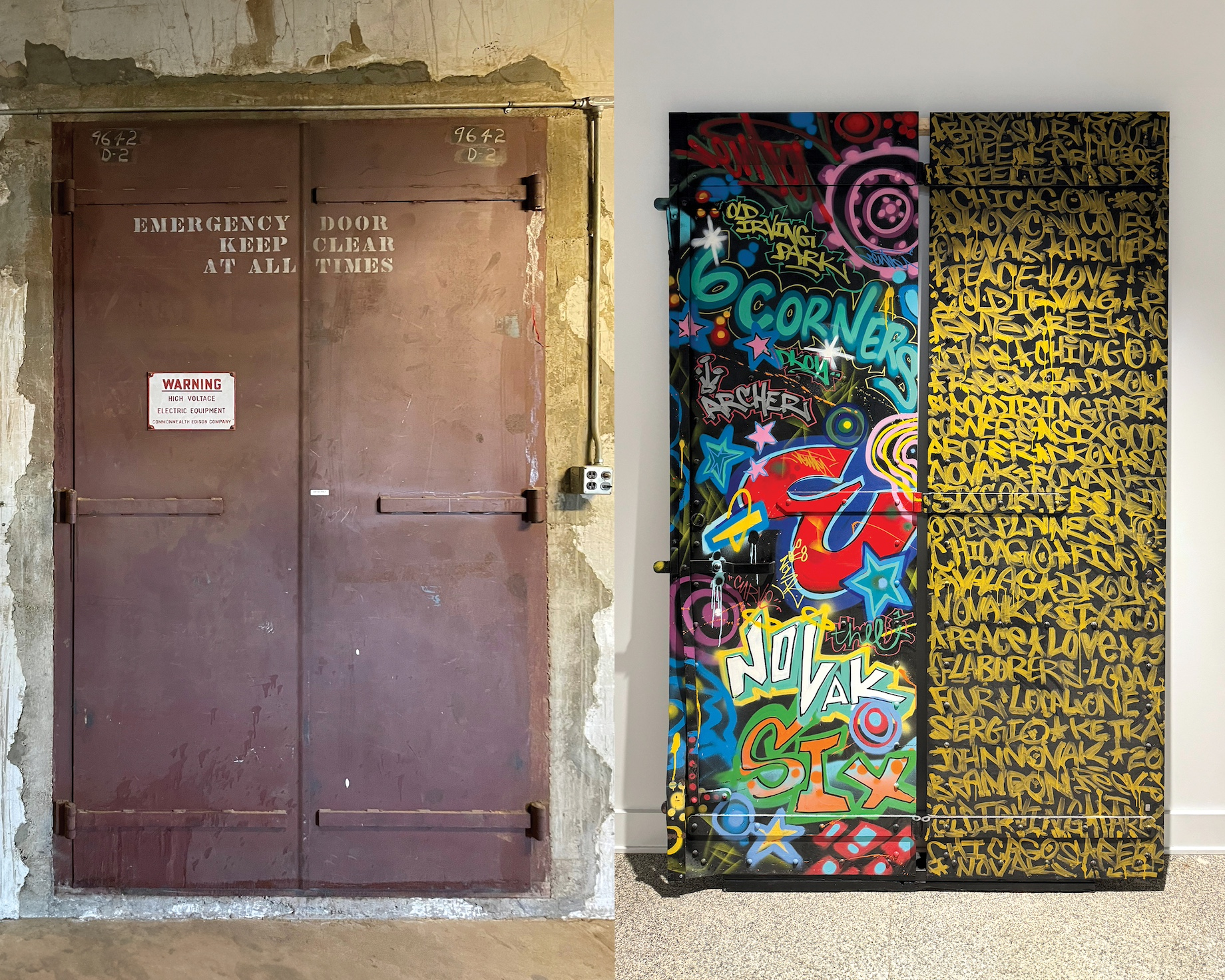
Before and after: The doors for a 1930s vault for electrical transformers at the top of the original Sears were transformed into an art piece for the lobby.
How does the Target store fit with the building?
It’s a 50,000-square-foot, one-level Target. Our building has two different lobbies: a main lobby on the southern portion facing West Irving Park Road and then a secondary entry on West Cuyler Avenue on the north side. Residents can go down the elevator to that secondary lobby and then right around the corner is the covered parking area with its entry into the Target store, so it gives them almost a semi-private, quick entry to the retail. The Target is a very important amenity. Of course, it can’t meet all of the retail needs of the residents, but it can provide a significant amount of those necessities, which is the beauty of mixed-use buildings. The Target really contributes to the attractiveness of the property, and it serves the local community, as well.
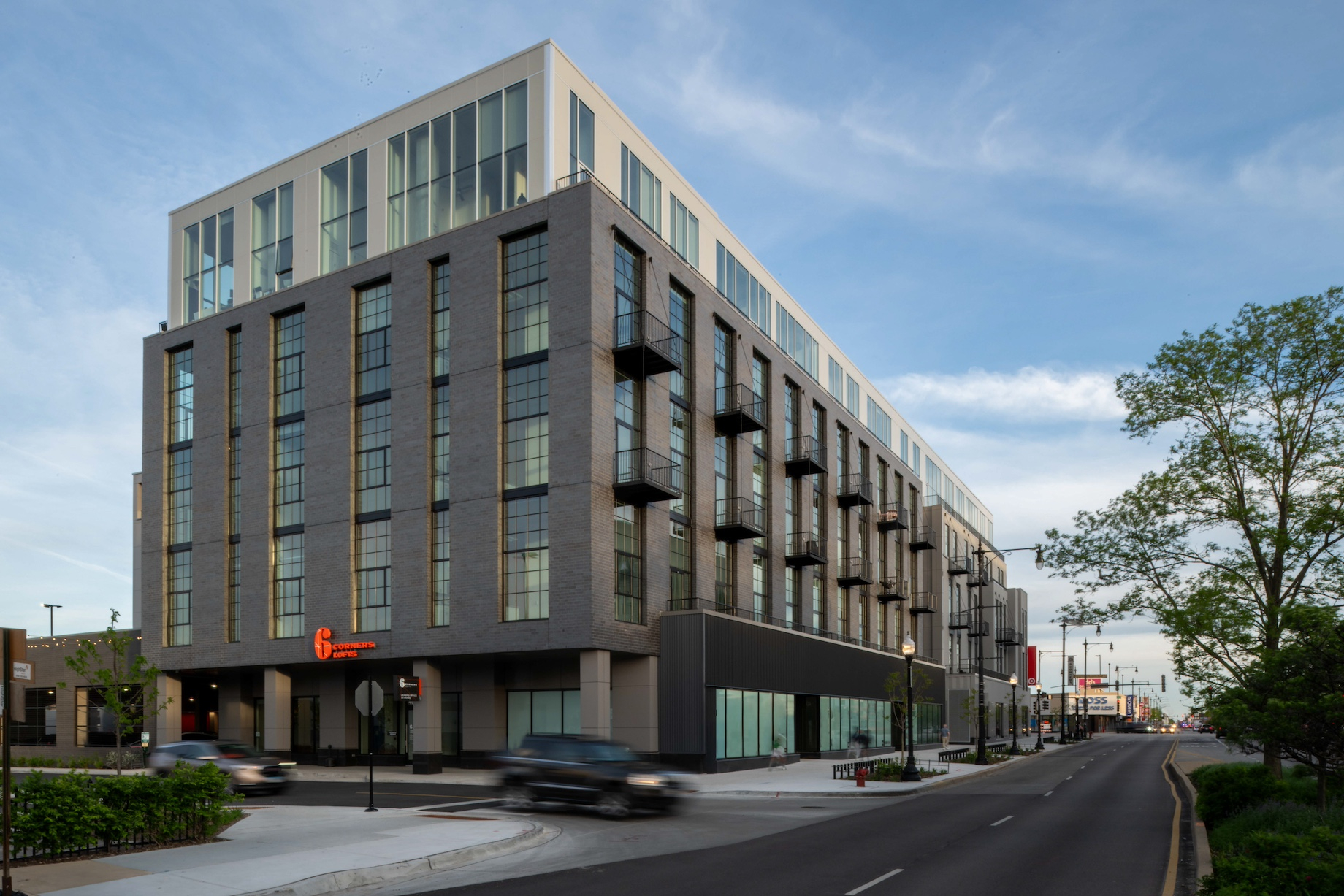
A secondary lobby gives residents quick access to Target via the covered parking lot. Photo credit: John Boehm
What is the neighborhood like?
Portage Park used to be a very significant retail hub in Chicago back before Sears closed in 2018, and it’s still an important neighborhood. Demographically, it is quite young — the average age is somewhere in the mid-30s — and there are about 65,000 residents. I’d describe it as a suburban area transitioning into an urban one. Right across the street, there is a senior housing development called Clarendale Six Corners that was just recently finished. I’m a big believer in diverse and multigenerational communities. They’re stronger and more resilient over the long term. The redeveloped Sears, with its new residents and Target store, creates an additional hub of activity in Portage Park. It’s not just serving the residents; it’s bringing other members of the community to the building and neighborhood.
Do you see much potential for similar projects around the country?
When I started on this project three-and-a-half years ago, I did some research and was able to find quite a few Sears building conversions in downtown or near-downtown locations in major U.S. cities. There’s one in downtown L.A., one in Milwaukee and one in Memphis, for example. In Seattle, the old Sears building in SoDo was converted into Starbucks’ corporate headquarters. There are a lot of additional opportunities to convert these older retail or warehouse buildings into mixed-use, multifamily or office developments.
By Joel Groover
Contributor, Commerce + Communities Today