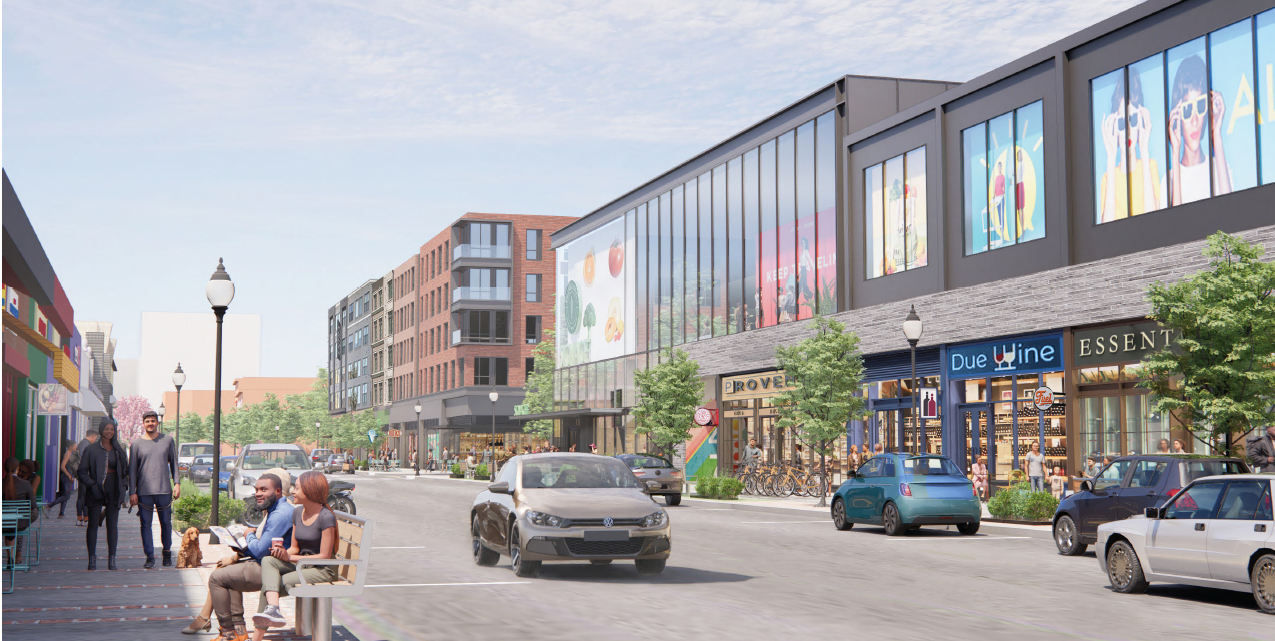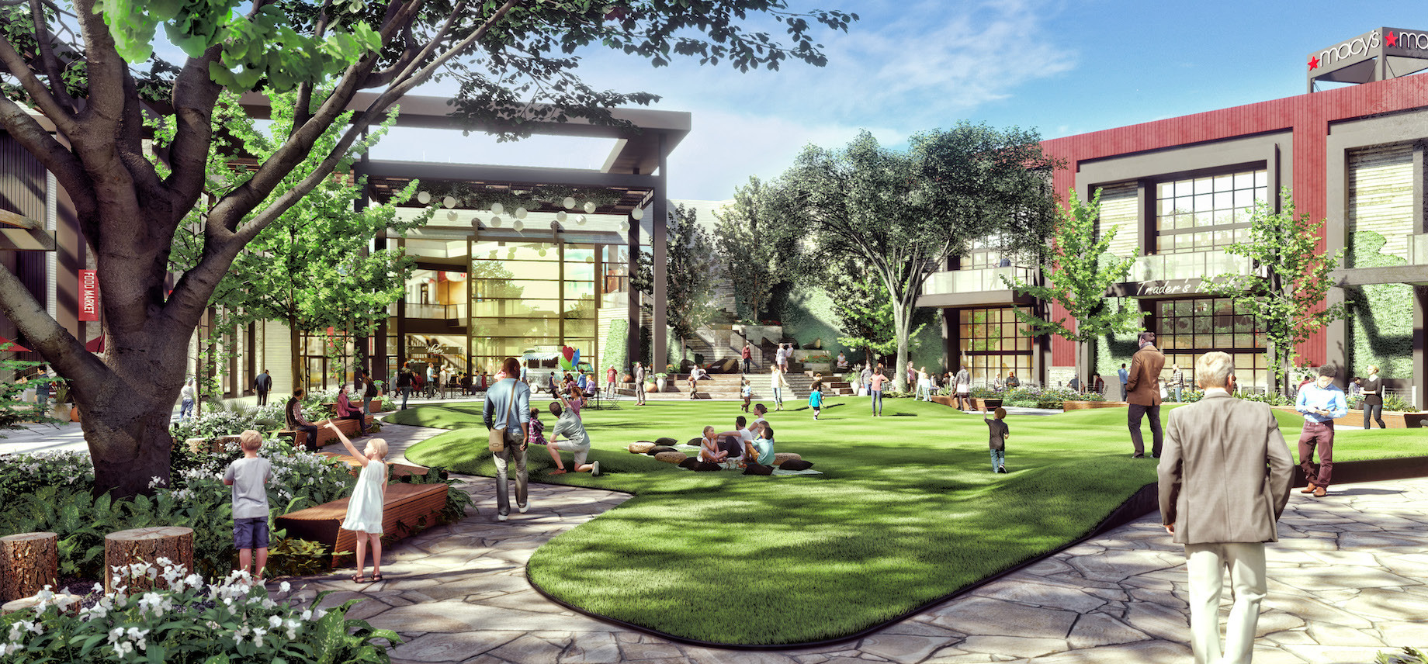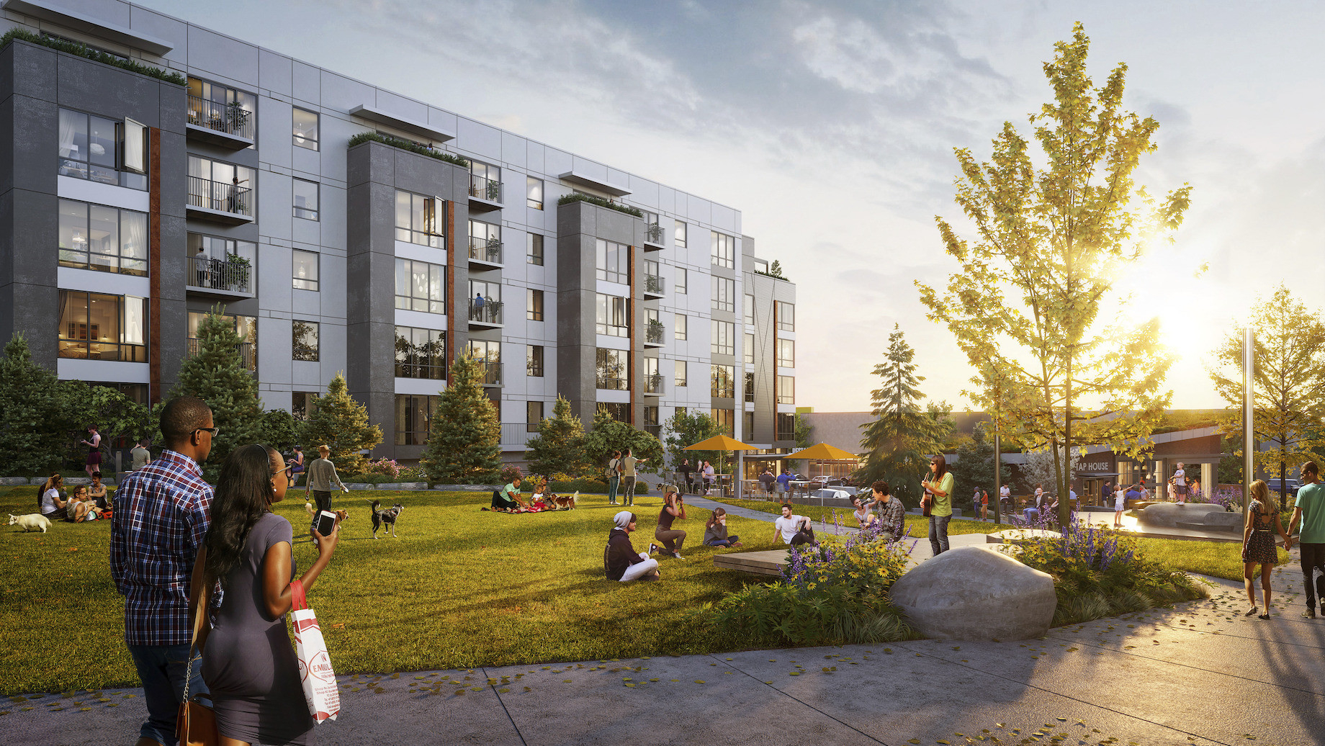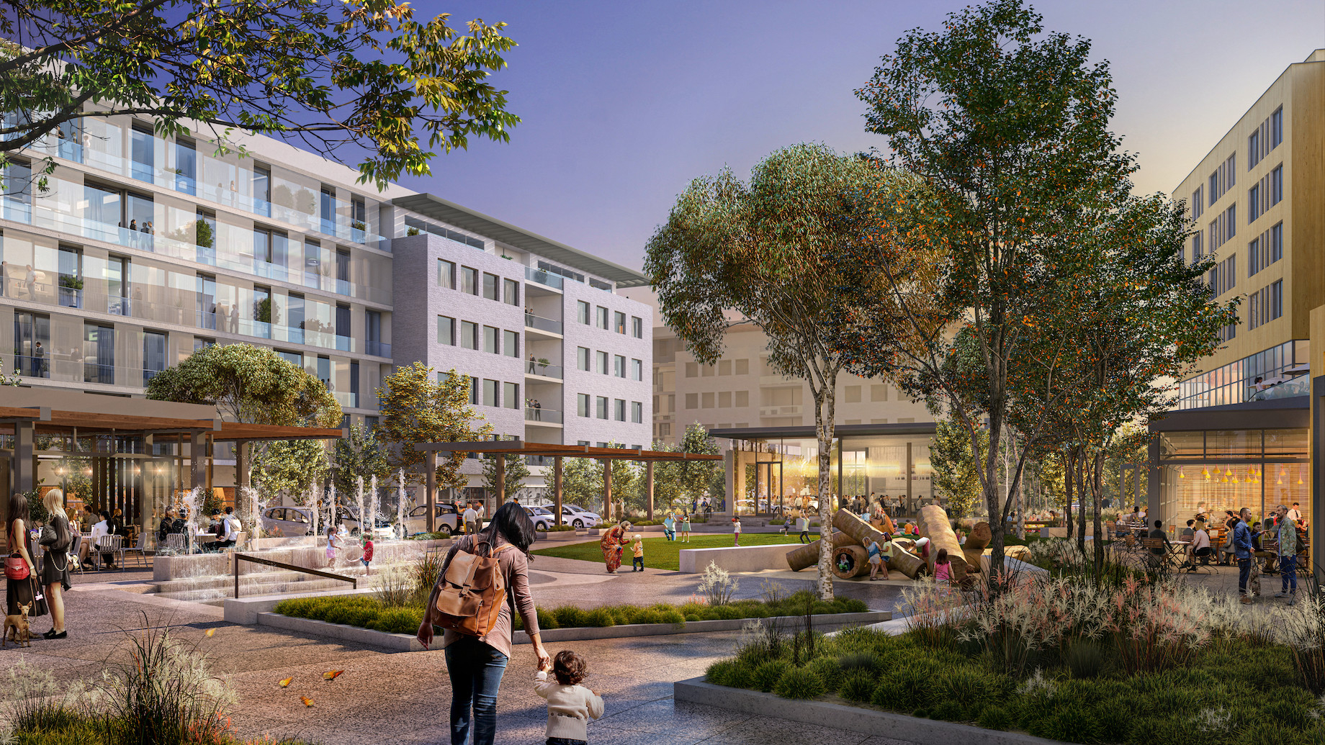The marketplaces industry is learning valuable lessons about how to reinvent decades-old regional malls. Ultimately, it’s a site-by-site calculation because too many factors are in play to make universal declarations about how to reinvigorate these properties, said Trademark founder and CEO Terry Montesi. “Making global comments like, ‘All malls need to do X,’ can be dangerous,” the developer said. “Each one is so different.”
But effective road maps are emerging. They include:
- putting a much bigger emphasis on park-like outdoor spaces designed to be community focal points
- replacing ring roads and parking lots with streetscapes that look and feel just like the urban neighborhoods around them
- slowly de-malling multi-acre properties over years or decades, eventually bulldozing whatever’s left in a coup de grace
- demolishing the mall, running a street through the middle and creating an open-air power center with big-box tenants, restaurants and entertainment
While these projects can take different forms, they arise out of a common need for something more engaging and productive than a dumbbell-pattern mall out of the 1980s. However, experts caution that mall redos can fall flat without a big-picture vision for the site.
Flawed Fortress
Start with the drawbacks of the old model: an inward-facing, fortress-like building surrounded by massive parking lots. “Malls have traditionally been very insular,” Montesi said. “The unspoken message from the mall owner was, ‘I control this space; you’re just a visitor here,’ as opposed to opening up and creating a place for the whole community to have ownership in.”
Also check out: Mammoth Mall Makeovers Answer the Housing Crisis
These buildings can feel particularly out of step when their formerly suburban settings have become parts of big cities. “From the 1960s to the ’80s, generations of malls were built in what were then growing suburbs,” said architect Sean Slater, principal of RDC. “White flight quickly stranded these malls, many of which were sitting on 100 acres, and today they’re like gaping holes. They’re doing nothing for the vibrant communities around them.”
But efforts to redevelop or replace older regional malls often miss the mark, too. A few years ago, RDC came away unimpressed after studying a sample of mall redevelopments carried out in California, Texas and Virginia. “When we looked at how these were being redeveloped, too often it was: ‘Take down the department store, build multifamily in the parking lot and wait for the next piece to come by,’” Slater explained. “You’re not creating a community.”
The study by his architecture firm also faulted a general overreliance on the so-called “Texas doughnut,” in which retail and residential components wrap around a parking deck. While that use of space can be efficient, Slater said, it often leads to some of the same isolating effects as a fortress mall. Texas doughnuts “don’t face anything, just each other, and there’s no real sense of community,” he said. “In 20 years, these may go the way of obsolete malls; you’re just going to end up tearing them down. It’s an enormous waste of resources and capital.”
Rethinking Atlanta’s Mall West End
Cognizant of the need to find the right match for local residents, Prusik and BRP are prioritizing community input in their redevelopment of Atlanta’s 1970s-era Mall West End, according to Prusik principal Andrew Katz. The 12-acre site is part of the West End neighborhood, one of the city’s first streetcar suburbs and a hub of Black art, education, culture and business since the 1960s. “The Mall West End is a perfect example of what we want to do around the country,” said Katz, whose company has carried out redevelopments in Harlem, the South Bronx and the Lower East Side. “You’ve got a large piece of underutilized land in an underserved urban neighborhood. Instead of having 12 acres largely of parking, our focus is on creating a livable and more experiential place that will fit into the community.”
Also check out: Communicating with communities and more in When Anchors Block Mall Redos
The developers’ initial plans call for about 250,000 square feet of retail and as many as 800 affordable and market-rate residential units. Beset by vacancies, the enclosed regional mall would be torn down and replaced with a grid of streets. Ideally, a grocer, a big-box anchor, restaurants and small shops, including some tenants that now lease space at the old mall, would be in the mix, Katz said. “Breaking the site into quadrants will make it feel just like the surrounding area. You’ll be able to walk through easily, and the streets will be bright, inviting and shop-able.”

Initial plans for the redevelopment of The Mall West End are to tear down the high-vacancy enclosed regional mall and replace it with a grid of streets with retailers, restaurants and affordable and market-rate residential units. Above is an early-stage, conceptual rendering.
In developing projects like the 2 million-square-foot Essex Crossing on New York City’s Lower East Side, Prusik has learned a few lessons that could benefit Atlanta’s West End site, Katz said. “The streets feel more inviting when you do things like make sure that tenants keep their lights on at night and prevent them from using rolldown gates at night.”
Likewise, the experience of mixed-use streetscapes tends to suffer when big-box tenants are allowed to build gigantic, one-level stores. Instead, Prusik encourages anchors to go vertical, with ground-floor storefronts that more closely match those of smaller operators. “You don’t want to walk down the block and have only one door, with the rest being just emptiness,” Katz said. “If the anchor has a small ground-floor presence, you can just enter through a lobby and then go up to that larger presence. It works great.”
The developers hope to break ground on the West End project next year, but Katz said the first step is to hone the game plan with residents, municipal officials and likely some academics from nearby Atlanta University Center Consortium. “You always want to ask what the community needs are,” Katz said. “Is it fresh food, home supplies or family entertainment? Are people tired of having to leave their community to buy linens and towels? If so, those are the tenants you want to track down.”
Focusing on Outdoor Space
In the Atlanta suburb of Alpharetta, Trademark aims to transform the site of the 1.3 million-square-foot North Point mall on behalf of owner New York Life. The 30-year-old superregional center went back to the lender in January 2021, as its former owner faced the maturation of a $250 million loan.
Over the past few years, companies all over the country have brought in Trademark to redevelop enclosed and open-air projects. The list includes the Galleria and Victory Park in Dallas; Westbend in Fort Worth, Texas; Zona Rosa in Kansas City, Missouri; and Annapolis Town Center in Maryland. Older properties “often need to have the public realm completely transformed to a place that feels current and relevant,” Montesi said. “You want it to be active and energized 24/7.”
At North Point, the plan is to demolish much of the existing building to make way for a mixed-use neighborhood, including townhomes, offices, for-rent residential, a hotel, a 10,500-square-foot event plaza and a village green space with outdoor dining. The grid of walkable streets will be lined with mixed-use buildings and interspersed with pocket parks, water features, gardens, specimen trees, paths and trails. All told, the multiphase project will create one of the largest outdoor gathering areas in North Fulton County.
As Montesi sees it, the redevelopment’s intensive focus on outdoor common areas will differentiate it from mixed-use competitor Avalon, which has won key tenants from North Point over the years. About 19 million square feet of Class A office space surrounds the site. To better serve these and other prospective visitors, the refocused tenant mix “will concentrate less on apparel and luxury goods and more on leisure, food-and-beverage and entertainment,” Montesi said.

North Point mall’s redevelopment in Georgia — with its 10,500-square-foot event plaza, a village green space, pocket parks, water features, gardens, specimen trees, paths and trails — will create one of the largest outdoor gathering areas in North Fulton County. Image credit: Torti Gallas + Partners
Along the same lines, outdoor spaces play a big role in architecture firm MG2’s mixed-use transformation of the 465,000-square-foot Crossroads Bellevue mall in Washington, said principal Mark Taylor. Based on that plan, owner ROIC is replacing part of the parking lot with a u-shaped, 224-unit residential building. A new park will connect the site to a city-owned community center, with trails and trail connections acting as draws for runners, walkers and cyclists.
Crossroads’ 15,000 square feet of new green space will include a freestanding food-and-beverage pavilion, a lawn, outdoor seating, picnic tables, fire pits and a music stage. A food-and-beverage operator is in late-stage negotiations to open at the pavilion, Taylor said. The developers aim to start construction next year. “When the park space is programmed, it is going to be a natural magnet,” he said.

Green space will surround the multifamily at Crossroads Bellevue, and the food-and-beverage pavilion in the background will be a focal point. A variety of spaces will allow for both programmed events and spontaneous interaction.
MG2’s mixed-use redesign for Washington Square mall in Tigard, Oregon, calls for replacing Sears with green space surrounded by cafes and restaurants, as well as a new entertainment tenant, a 150-room hotel, a co-working space and residential buildings. “The client is joint-venturing with other residential developers for two different sites, so there’s the potential for 800-plus residential units,” Taylor said. “All of it is centered on this outdoor public space.”

At Washington Square, cafes and restaurants will surround a park that will offer a sculptural play space, a water feature and a lawn.
From Knockdowns to Gradual Evolutions
At thriving malls like Crossroads Bellevue and Galleria Dallas, demolition of a modest amount of retail space may be all that is required, but more drastic solutions may be needed for malls that have fallen on harder times. Taylor pointed to Washington’s Everett Mall, which lost both Macy’s and Sears. “Once two anchors have gone away, the dominoes start to fall and everything in between breaks down,” the architect said.
MG2’s plans for the 37-acre site call for demolishing about 80 or 90% of the building and leaving three popular, street-facing tenants in place. “It essentially becomes a power center,” Taylor said. Cutting a road through the site will pave the way for main street-style retail. “The leasing team is already getting great feedback about these main street spaces,” Taylor said. “The current strategy is to bring in more entertainment uses, which will support more restaurants and further activate the space. We’ll have about 367,000 square feet of retail to start with. In future phases, we could add medical office, residential or other uses.”
But such rapid changes may not be viable for every mall site. The pace of mall remakes varies dramatically based on what different communities, municipalities and tenants’ restrictive covenants and lease agreements will allow, Slater explained.
According to the architect, some California mall-redevelopment plans have been in the works for more than 10 years as public officials, developers, retailers and other parties hammer out the details. In these situations, the developer may need to leave the still-profitable mall untouched while gradually bringing an updated, mixed-use approach to the outside edges of the property.
“You want to develop the exterior as if you are engaging with city streets, as opposed to just plopping buildings down in the parking lot,” Slater said. “You’re slowly reknitting the urban fabric. When you eventually do tear down what’s left of the mall, the open space that this creates can then become the new center of the community.”
By Joel Groover
Contributor, Commerce + Communities Today