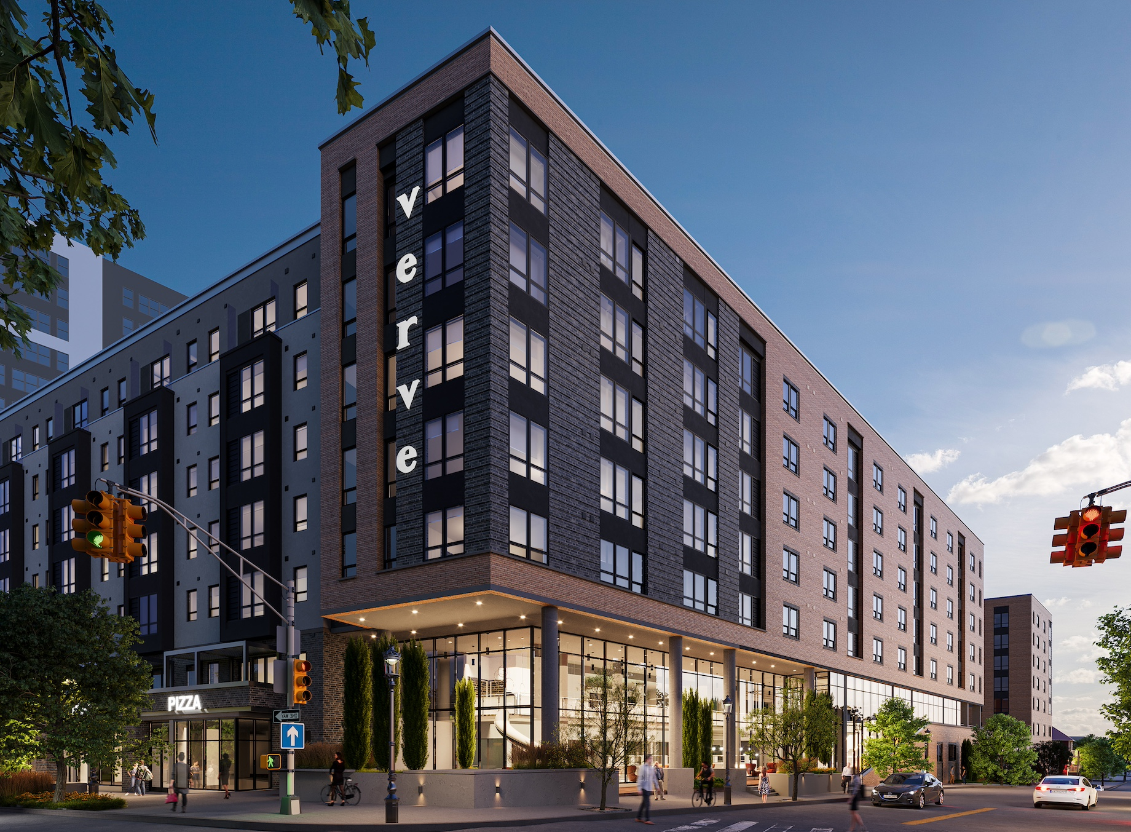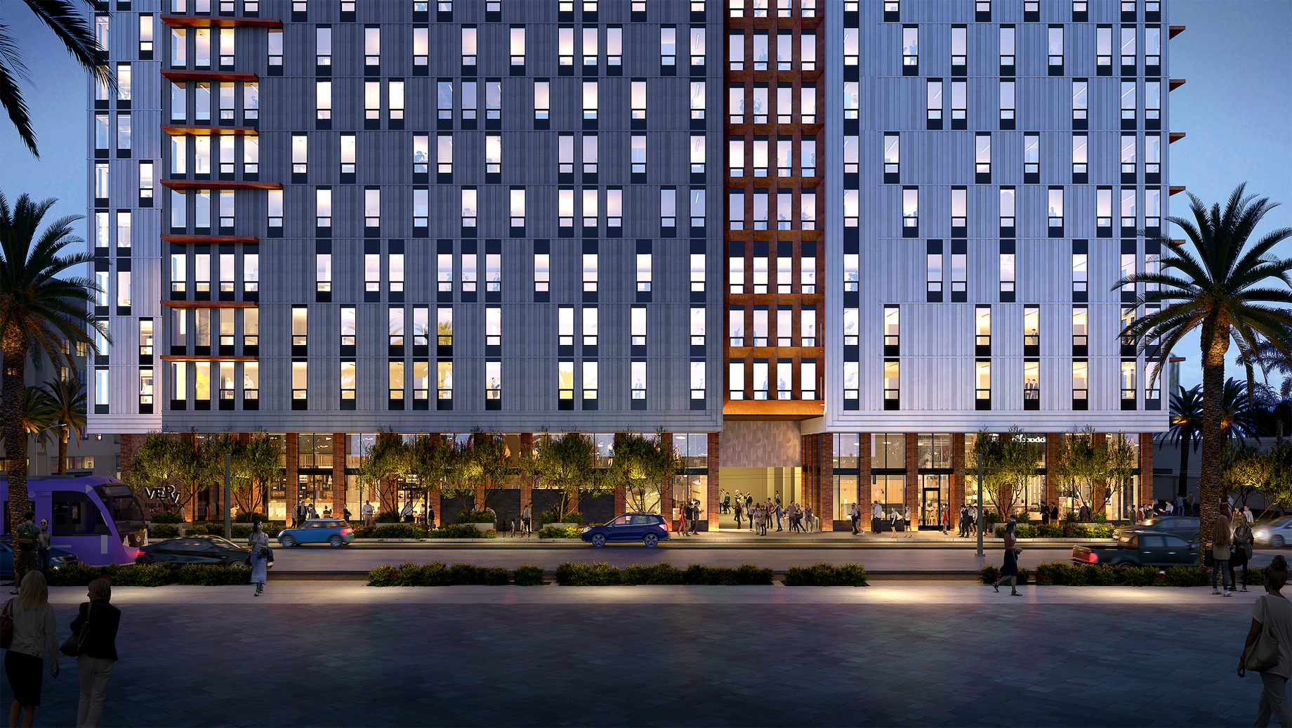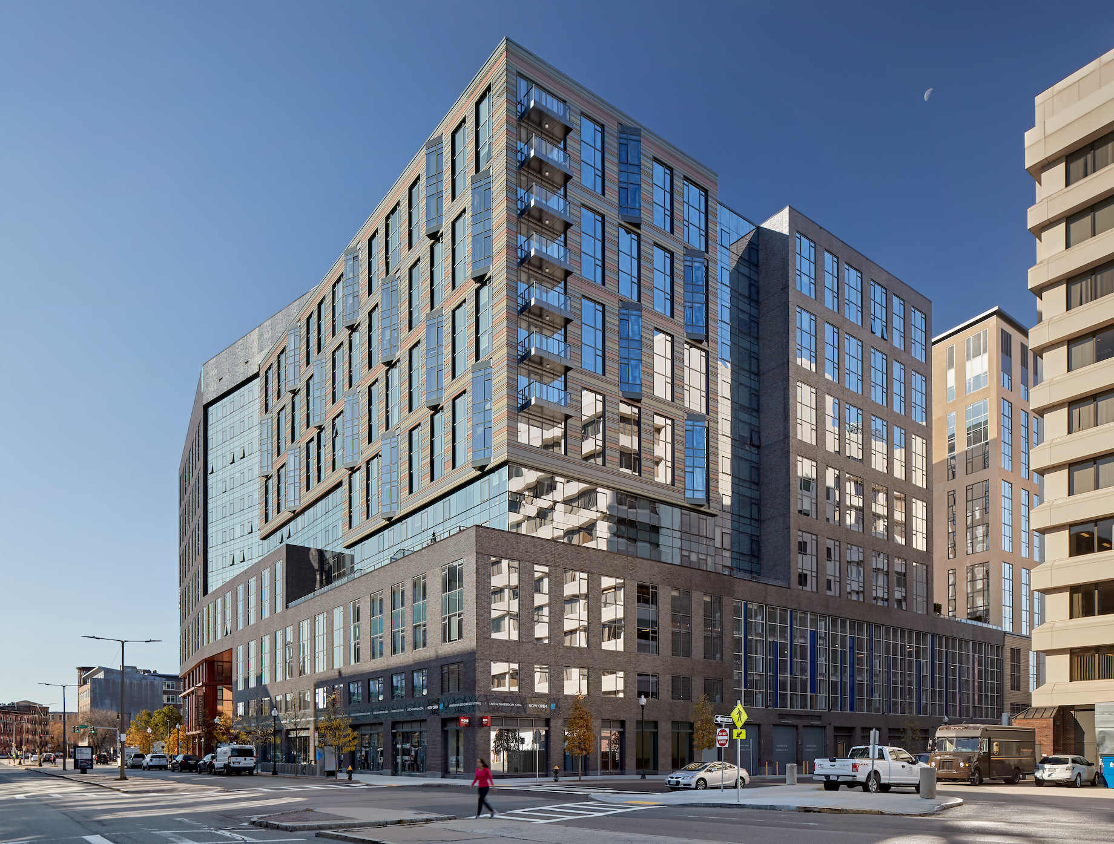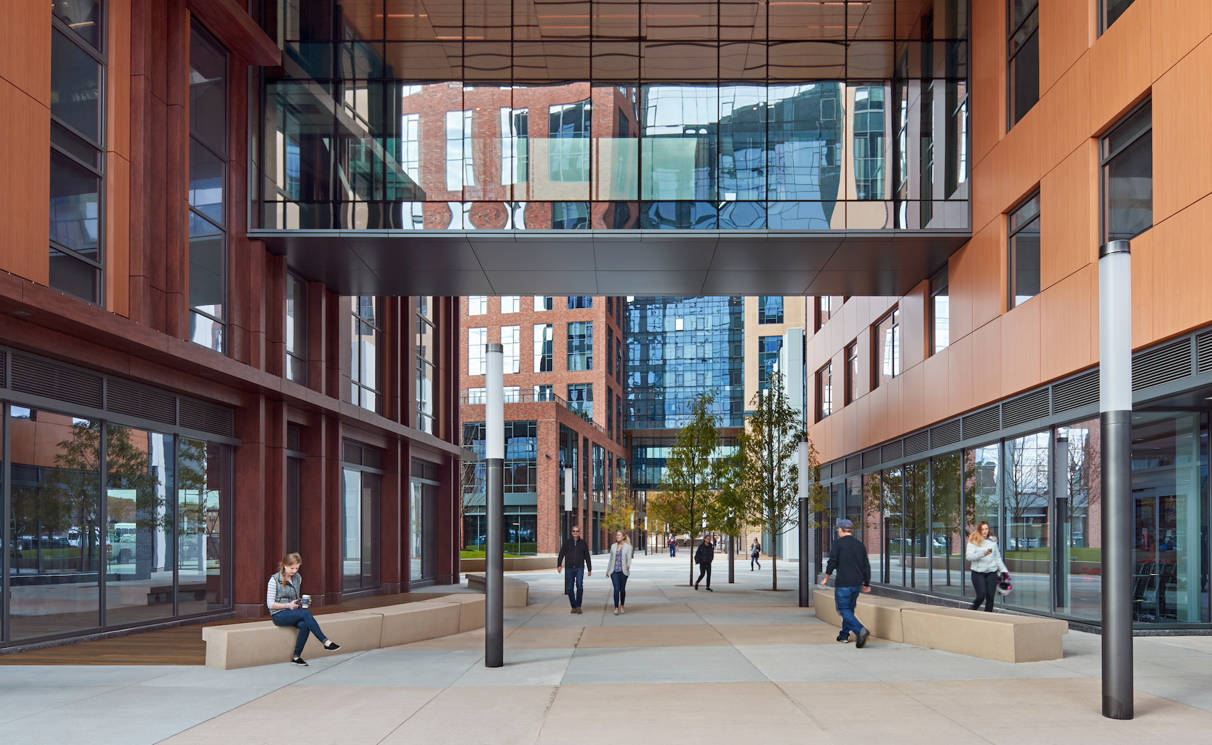Retail and multifamily always have reinforced one another, but some say their evolving relationship now calls for closer cross-sector collaboration. “We have more mixed-use and single-family-home rental communities being developed every day,” noted CRE Models senior project manager Karl Thompson. “It really requires retailers, commercial landlords and multifamily developers to be talking with one another more frequently.”
More from C+CT
How Retail and Office Work Together
How Retail and Hotel Work Together
How Retail and Industrial Work Together
On the multifamily side, proximity to retail, restaurants, entertainment venues and services significantly affects site-selection decisions, project pitches for local governments and, ultimately, the pro forma and return on investment, Thompson said. “If you’re doing a multifamily building, you need to have retail contacts who can speak to the facts and trends in that local marketplace,” he said. “It helps you better market that asset and just make better decisions.”
Cross-Sector Relationships
Talking to local retailers can help multifamily developers take advantage of new interactions between the two property types. After meeting with a multifamily landlord, for example, a local gastropub might start delivering food to the apartment building’s pool or rooftop deck, creating more convenience for residents.
“We developed a high-rise apartment community in L.A. where a restaurateur put three very recognizable brands on the ground floor, sharing infrastructure and restrooms,” said Project Management Advisors national residential sector lead and executive vice president Omar Rihani. “The restaurants served the dining areas but also provided in-building delivery right to your unit. Retailers and multifamily developers are always open to discussing these kinds of natural, complementary uses.”
Along the same lines, communicating with residential specialists can help retail brokers, leasing agents, developers and operators better understand the changing needs of prospective customers who live in multifamily buildings. Architecture and design firm Cooper Carry has responded to such needs by clearly delineating retail and resident spaces, said associate principal and design director Douglas Webster.
“We’re working on a couple of projects that do have a retail component at the base of the multifamily building, but we’re getting some feedback that the residents aren’t all too happy with that kind of shared space,” the architect explained. “What’s happening is: If the coffee shop or retail component bleeds over into the resident lobby, the residents feel like they no longer have their own space.” Cooper Carry is drawing up solutions to preserve that sense of privacy while still offering residents easy access to ground-floor shops and restaurants. “Maybe it’s a visual connection through a mezzanine level or overlooking that retail space,” Webster explained, “or it could be a separating glass wall.”
Optimizing Ground-Floor Retail
Municipalities, eager to promote walkability, often require ground-floor storefronts for new multifamily projects. By tapping others’ expertise in retail design and operations, multifamily developers can give their ground-floor commercial spaces a better shot at success. “We see a lot of failure on the ground floor because developers are not planning ahead,” Thompson said. “If that ground-floor retail is not visible or marketed well and if it’s inaccessible with not enough parking, it won’t stay occupied.”
Some residential developers continue to treat ground-floor retail as an afterthought, asking their architects to do little more than meet minimum zoning requirements, Webster noted. The result can be spaces that are too shallow, oddly shaped or otherwise poorly suited for retailers and restaurants. “At the end of the day, you’re left with a space that has met the requirements but is unusable,” the architect said. “It starts to have implications for the building it is serving.”
Cooper Carry Retail Studio principal Daniel Sweeney said the firm often encourages multifamily developers to be more thoughtful about ground-floor spaces. The design team might huddle with brokers and leasing agents early in the planning process to better understand the needs of likely or specific users. “We’ve gone so far as to test-fit a restaurant to make sure that the allocated square footage can support that commercial kitchen and its required number of seats or chairs,” Sweeney said.
The effort might involve drawing up a sketch of the kitchen, bar, storage areas, restrooms, tables, exit and service doors and even the route for taking out trash and recycling. “It’s critical to make sure that when trash goes out, you’re not tripping over your customers,” Sweeney said. “Developers are better served when they go through this process. It makes for a better project.”
Multifamily Site Selection
Because proximity to retail is a major selling point for residential properties, it makes sense for multifamily developers to factor this into their site-selection decisions, Thompson said. By conversing with retail operators, brokers, leasing agents and landlords, they can stay on top of retail trends in prospective multifamily markets. “Looking at the market as a whole is something that we do when underwriting the deal and helping them justify 1) the cost for the development or acquisition and then 2) the rents that they will be charging,” Thompson said. “The market won’t support a higher rent if there’s nothing around to draw in those residential tenants.”

By conversing with retail operators, brokers, leasing agents and landlords, multifamily developers can stay on top of retail trends in prospective multifamily markets.

In general, residential developers want to build near grocers, daily-needs retailers, restaurants and other entertainment uses, but the need to do so varies based on the specifics of the project and location. “If you’re building a residential project downtown and the nearest shopping center is 10 minutes away, that’s not going to work because you have fewer people driving,” Thompson said. “In the middle of Texas, 10 minutes might be nothing because things are spread out and people are used to driving.”
Walkability to shopping, dining and entertainment uses is an important feature of the student housing projects created by Subtext, said Angelina Hristova, director of retail for the developer. “Our buildings tend to sit within or adjacent to the main retail nodes,” she said. “When it comes to college campuses, many of the boxes we check for site selection overlap with traditional retail site-selection criteria.”
These projects often incorporate their own retail spaces, as well. One example is Verve West Lafayette, near Purdue University in Indiana. Slated to open this month, the 235-unit student housing development boasts 5,100 square-feet of retail, including a bodega and Japanese and Korean restaurants.

To choose sites that will be convenient for residents, student housing developer Subtext relies not only on in-house retail expertise and third-party data but also on conversations with retail experts. Its 235-unit Verve West Lafayette is slated to open near Purdue University in Indiana this month. Credit: LCP Media/Subtext
Subtext relies on in-house retail expertise and retail data platforms to stay on top of trends in that sector. Hristova also said connecting with retailers and brokers is a way to stay current about prospective tenants’ expansion plans. “The earlier we know a retailer wants to be in a market we’re developing in, the better we can make it a win-win for both sides,” she said. “It’s critical to have the conversation during pre-construction if you want to get the delivery condition specific to a tenant without it costing either party extra out of pocket.”
Subtext’s amenity-rich, design-forward projects are “not the student housing most of us lived in,” Hristova noted. “These developments are big in every sense, so, as the developer, we have a lot of skin in the game to get the site selection right for the entire project. This is why we dig into the data to understand details like foot traffic and migration on a granular level.”

Subtext’s VERVE Tempe student housing development near Arizona State University includes more than 1,800 square-feet of retail. Credit: LCP Media/Subtext
Designing for the Neighborhood
A solid grasp of the local neighborhood and retail scene can shape major design and tenanting decisions for multifamily and mixed-use projects, yet another reason for cross-sector dialog. Rihani pointed to retailer discussions that preceded multifamily real estate investment trust UDR’s development of 345 Harrison in Boston, a PMA-managed project.
The South End apartment building, which is close to restaurant row on Tremont Street, boasts ground-floor commercial tenants like Tatte Bakery & Cafe, CVS, Chase bank, Otto Pizza and Shore Leave bar and restaurant.

UDR’s 345 Harrison in Boston’s South End offers on-site retail, as well as proximity to off-site retailers and restaurants. Whole Foods Market is across the street from the Project Management Advisors-managed apartment building. Credit: Robert Benson
Nearby operators include Whole Foods Market, sushi restaurant Fuji at Ink Block, the Capital One Cafe and Yellow Door Taqueria. “The design of the multifamily provides unique internal and external views, and given the strong architecture, it doesn’t feel like a crowded, vertical mixed-use project,” Rihani noted. “It’s a great example of retail and residential coming together in a synergistic way.”

Project Management Advisors’ Omar Rihani describes the retail and residential at Boston’s 345 Harrison as “synergistic.” Credit: Robert Benson
Other neighborhoods are so vibrant that residential developers see no need for on-site retail or restaurants. “Some of our clients will tell us that Midtown Atlanta is the amenity,” Webster said. “Their thinking is: You can walk to good restaurants and Piedmont Park. Why provide amenities in the building when they are all around you?”
In such cases, active resident uses like fitness centers or co-working spaces might go on the first floor, and careful consideration of the neighborhood could shape the building in other ways, as well. “Context definitely drives some decisions,” Sweeney said. “In Midtown, for example, there are restaurants on every corner. We might locate our corner patio facing their corner patio. That way, there’s more activity and animation.”
Trading Insights
Bullish on cross-sector dialog, Rihani sees potential for more panel discussions and brainstorming sessions that bring together specialists from different real estate property sectors. “Ultimately our industry is a meritocracy and great ideas are copied, so it doesn’t take very long for a great idea to be executed, showcased and then replicated in other markets,” he said. “There are a lot of examples where retail and multifamily coexist and get showcased, but it could be beneficial for us to focus on ideas and execution at a more tactical level.”

Project Management Advisors’ Omar Rihani sees potential for more panel discussions and brainstorming sessions that bring together specialists from different real estate property sectors.

By Joel Groover
Contributor, Commerce + Communities Today