Designers and architects in the Marketplaces Industry continue to push the envelope to create engaging projects that attract people, enhance experiences and promote sustainability. The 2024 ICSC Global Design & Development Awards recognize outstanding achievement in the design and development of retail and mixed-use properties and design of retail stores around the globe.
The retail and mixed-use arena constantly reinvents itself, and the winners are a testament to the continued ingenuity and creativity of this field. This year, the judges selected two Best of the Best winners: Lovi Center in China’s Xi’an City and Tiffany & Co. The Landmark. The mixed-use Lovi Center stands out for its use of biophilia and nature themes, while The Landmark delivers a modern luxury experience thanks to an update of a historical building on New York City’s Fifth Avenue.
The U.S. Gold and Silver winners and Finalists were announced during ICSC+CENTERBUILD on Dec. 5. Check out the Gold winners and Sustainable Commendations below, and see more on these Gold winners, the Silver winners and other Finalists here.
2 Best of the Best Winners: Lovi Center and Tiffany & Co. The Landmark
Lovi Center
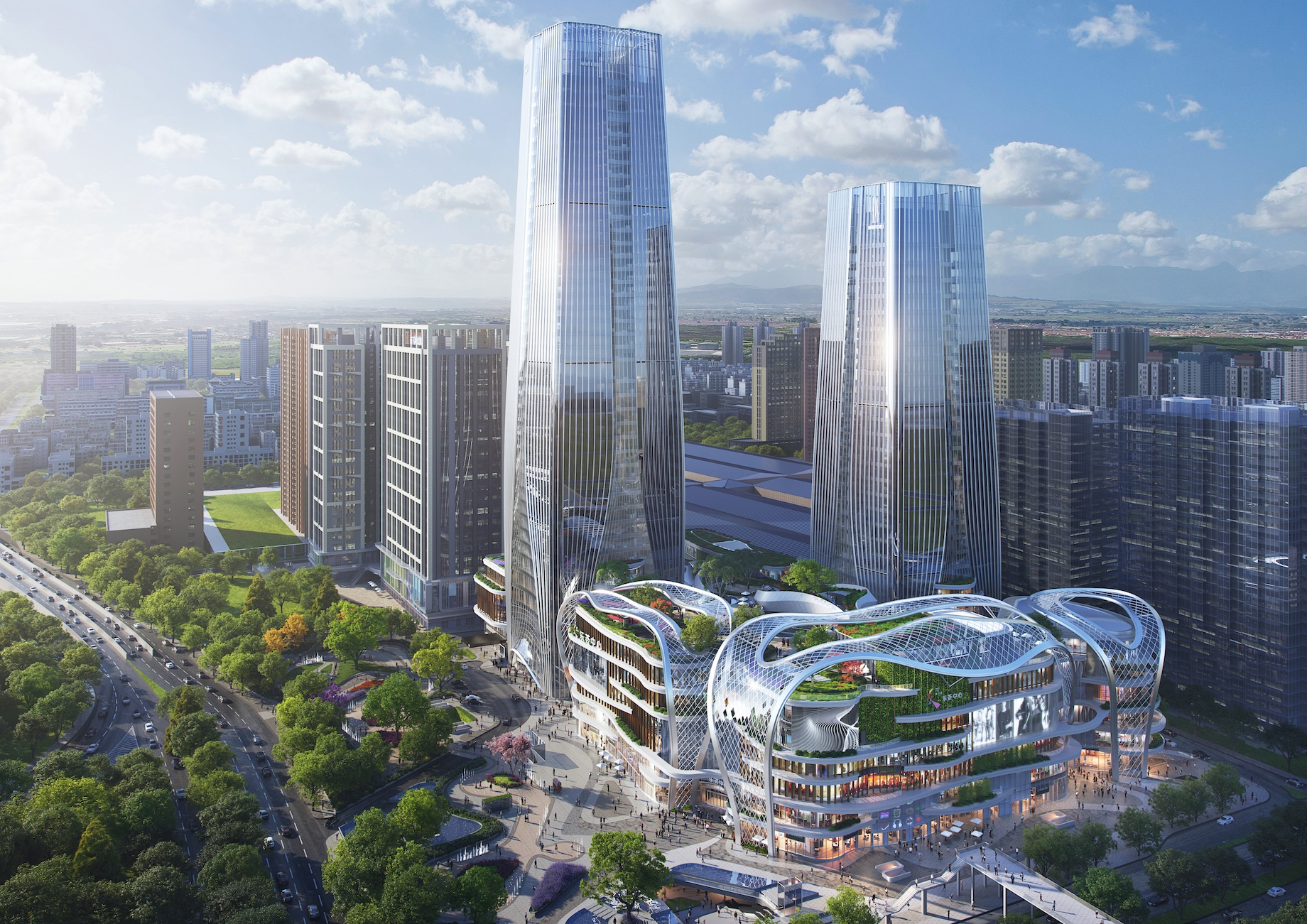
Envisioned as a garden city, Lovi Center exemplifies how an urban development can integrate with nature and engage the wider community. In the development, a 93,000-square-meter shopping center connects a Class A, 64,000-square-meter office tower; a 43,000-square-meter office tower; and a five-star hotel. A touchstone of the project is the use of natural greenery and flowers through its podiums, gardens and green belts. See more on this project.
Tiffany & Co. The Landmark
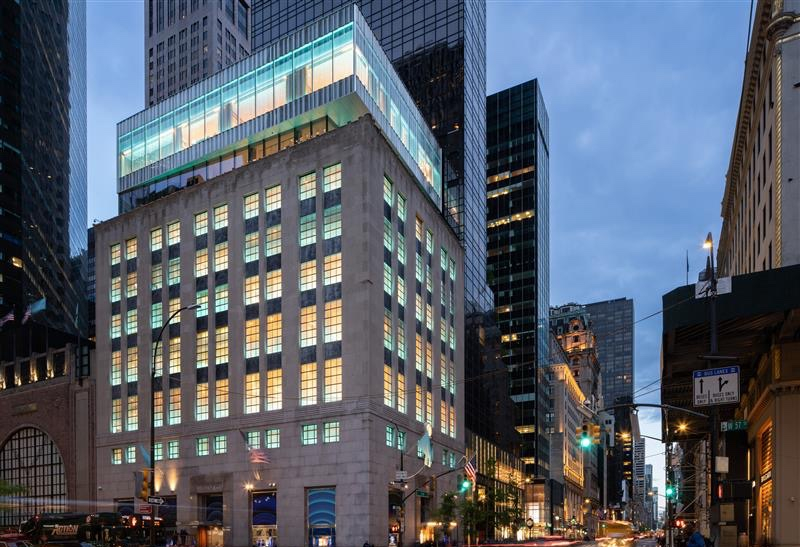
Photo: Cassie Floto Warner
Tiffany & Co. The Landmark successfully merges historical charm with contemporary luxury in an entirely rejuvenated space on Fifth Avenue in New York City. One of the most significant changes in a full gut of the retailer’s nearly century-old, 125,000-square-foot building was the removal of four floors of office and utility space. This move allowed for the construction of three glass-encased floors, as well as a terrace offering panoramic views of Central Park. The new floors house double-story exhibition spaces and luxe selling suites. See more on this project.
New Developments
Lovi Center
Mixed-Use
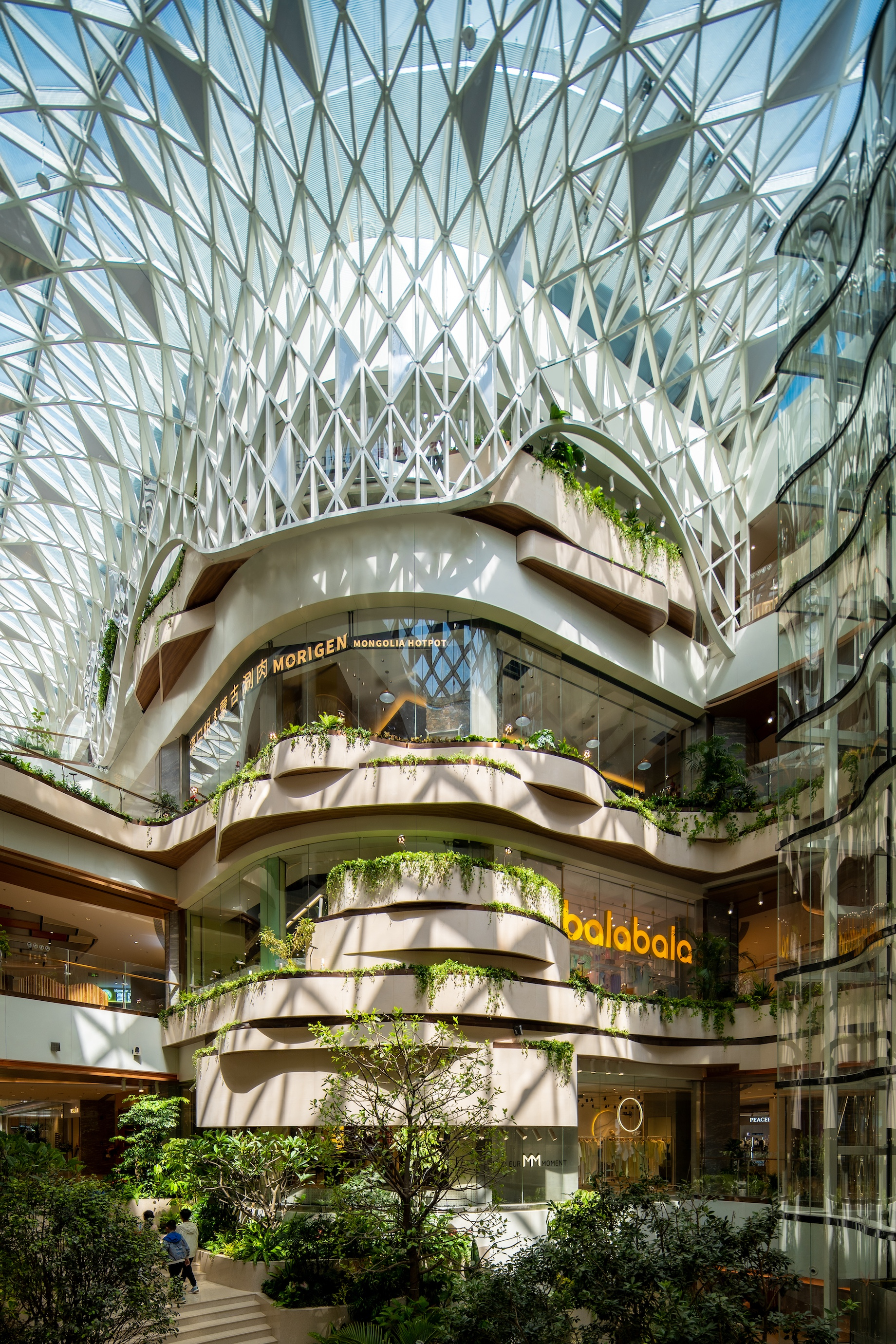
Lovi Center in China’s Xi’an City takes inspiration from from flower types, mountain char-acteristics and the four seasons. Those factors particularly influence the public space in the podium, the tower interior, and facades and canopies throughout the development. Lovi Center’s immersive experience combines traditional art and nature with digital pre-sentations to deliver an interactive and inspiring journey for visitors. A multilevel rooftop garden also creates a platform for entertainment and community events. See more on this project.
Renovations/Expansions
The Krog District
Projects Under 150,000 Square Feet of Total Retail Space
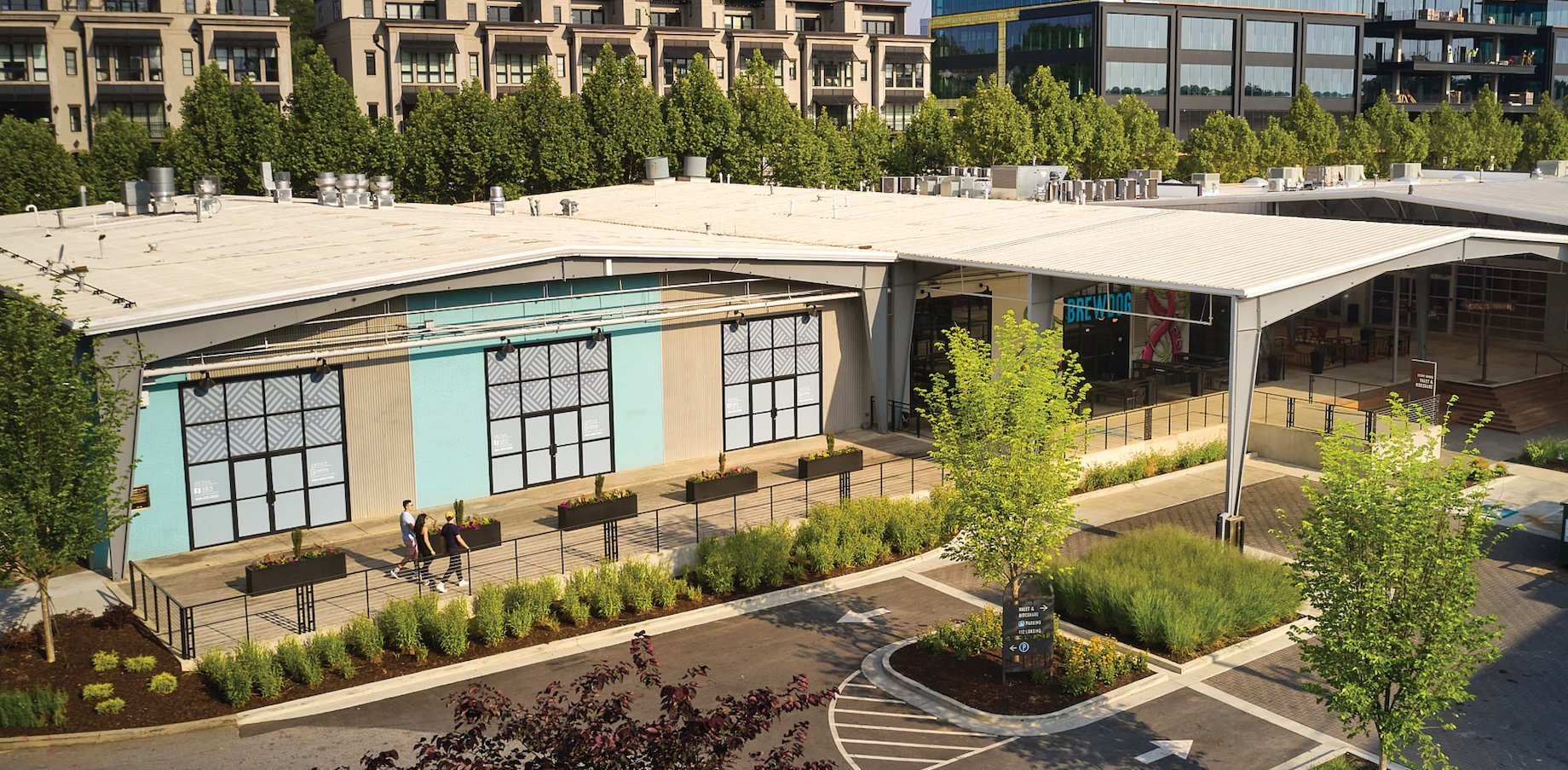
The Krog District rose on a series of undeveloped and underdeveloped parcels situated along nearly 1,000 feet of the Atlanta Beltline, a 22-mile network of public parks and multi-use trails. The project team saw an opportunity to densify the location with two new mixed-use buildings and much-needed structured parking while better connecting isolated parcels. Significant renovation to the historical Stove Works building created a centralized rideshare hub and 25,000 square feet of retail with direct connection to the Beltline. Integral to the project is a respect for architectural features from the original 1889 structures. The team also provided ample indoor/outdoor retail experiences and gathering spaces.
Birkdale Village
Projects Between 150,000 and 500,000 Square Feet of Total Retail Space
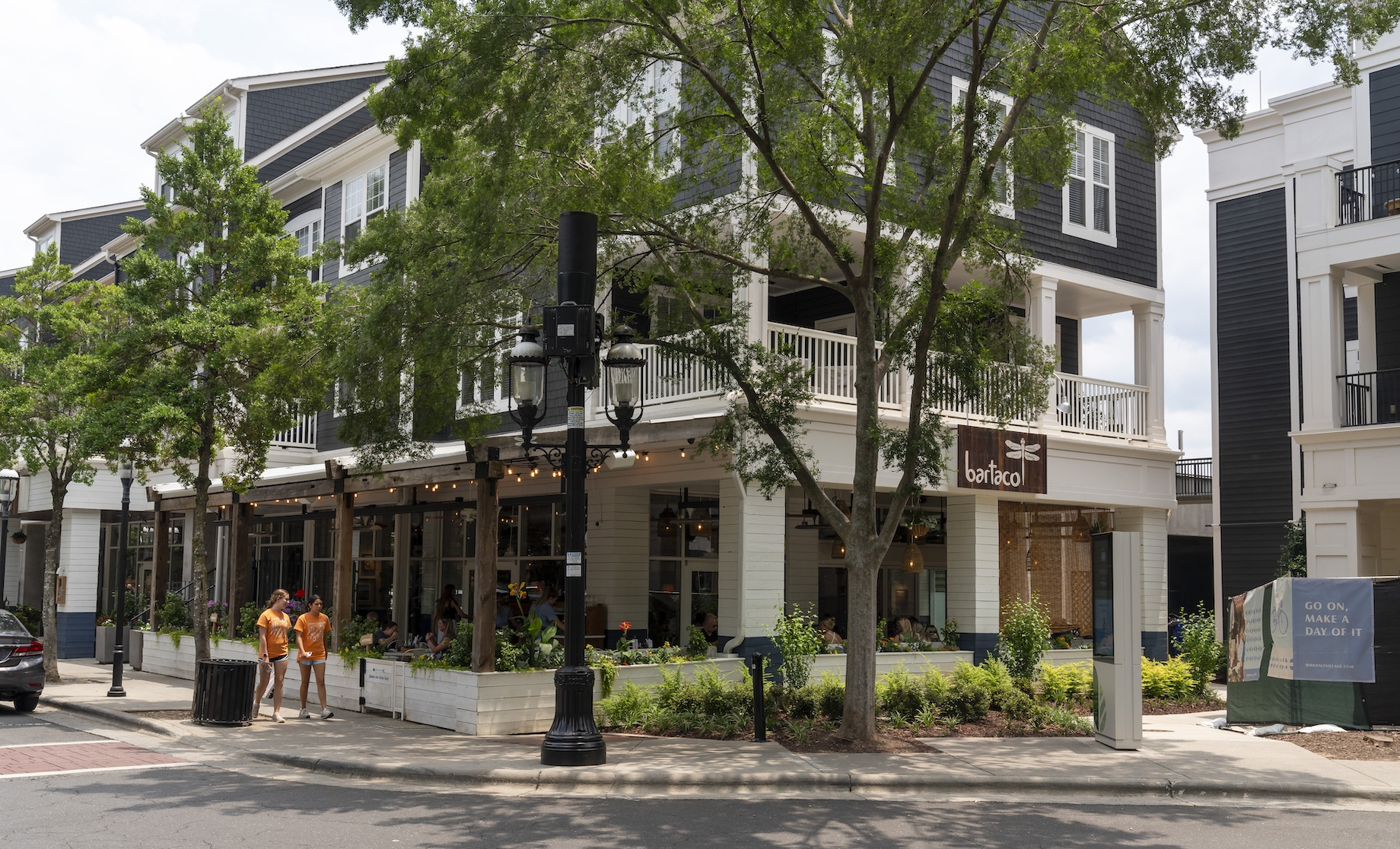
Located in affluent Huntersville, North Carolina, Birkdale Village features 320 multifamily units atop 240,000 square feet of street-level retail; 50,000 square feet of office; and a movie theater. It all surrounds a central green. The goal was to reposition the nearly 20-year-old asset into a modern-day community gathering place. The team energized and animated the pedestrian experience and remerchandised the tenant mix, adding a 6,000-square-foot plaza with restaurant patios that spill out onto the sidewalks.
Phipps Plaza
Mixed-Use
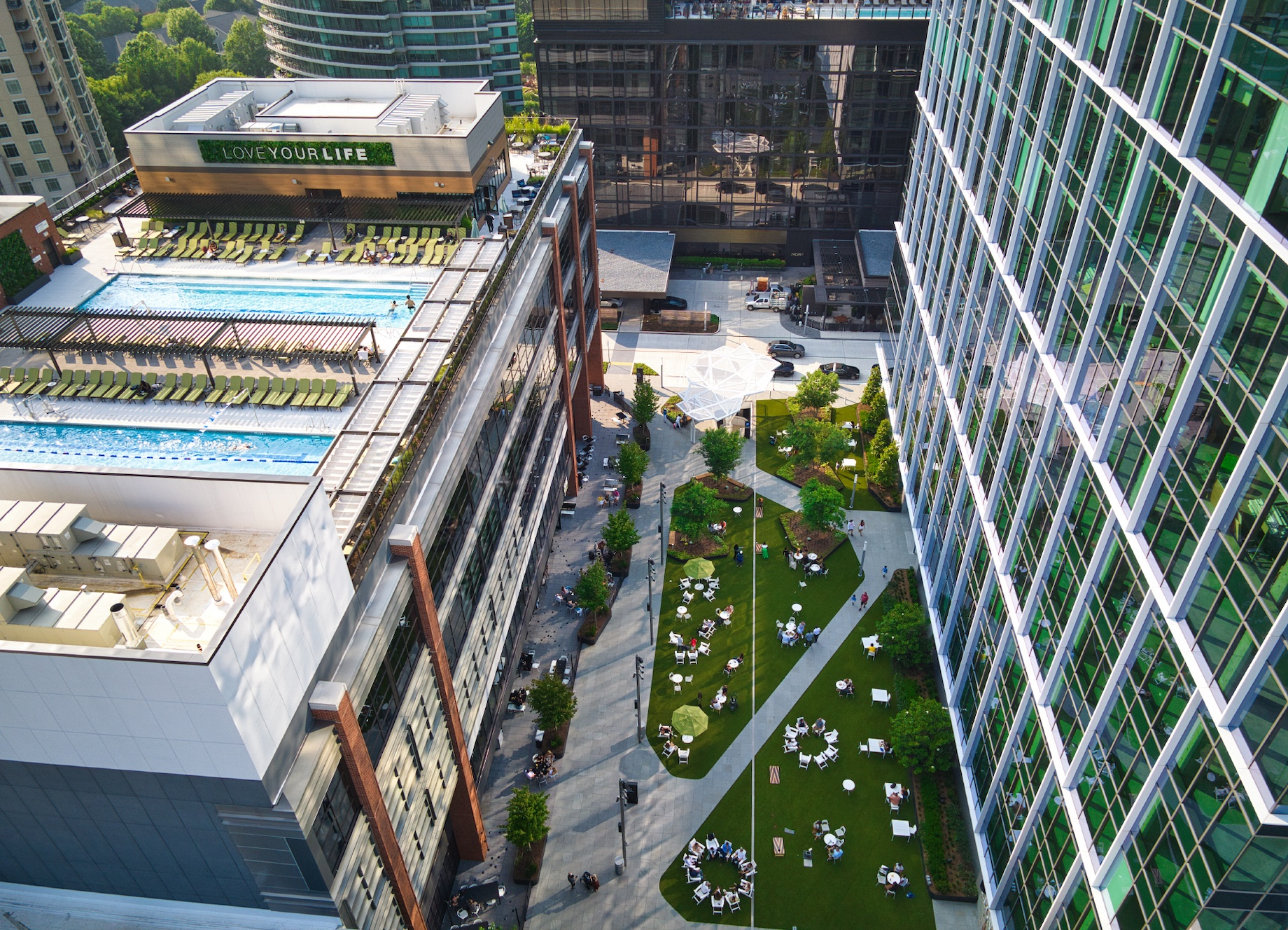
A former mall in Atlanta’s affluent Buckhead neighborhood has become a vibrant mixed-use destination. Phipps Plaza was developed in 1969 and expanded with a third level in 1992, and the current redevelopment tripled the density of the mall’s north anchor. Where three levels of structured parking topped with a 170,000-square-foot store once stood are three new buildings totaling 646,000 square feet: a boutique hotel, an office tower and a five-story retail building. They surround a public green that serves as the heart of the community, and they integrate high street retail with fine dining, entertainment and lifestyle amenities.
Tenants in a Retail Environment
Konjiki + Saryo at Yorkdale
Food-and-Beverage
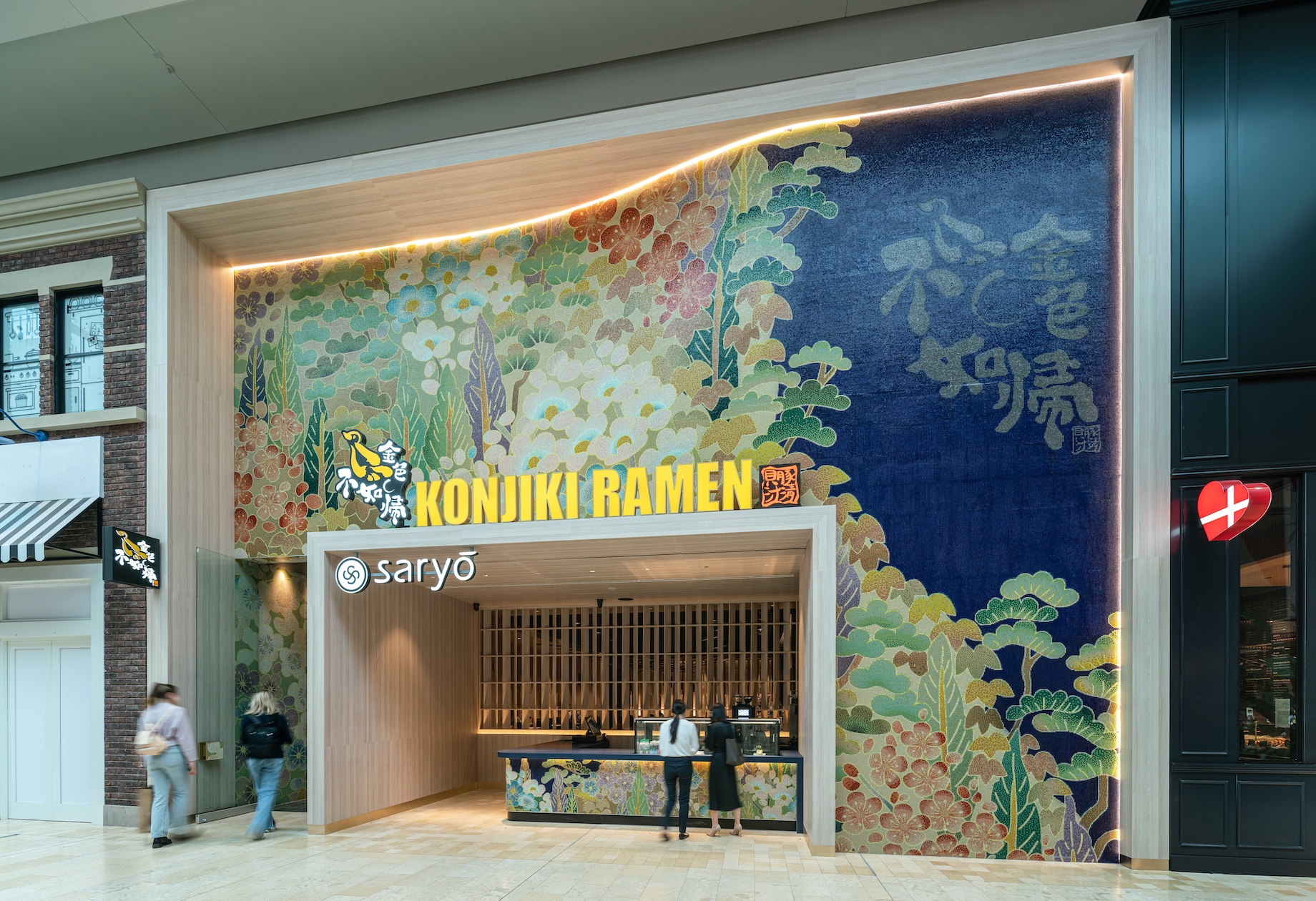
Konjiki + Saryo aimed for an intimate, unique and memorable experience that honors Japanese tradition. The project integrates two brands: the Konjiki Ramen’s Michelin-starred dining experience and takeout from Saryo, which offers small, intricate Japanese desserts. Among the notable design features are a custom mosaic wall at the storefront that depicts flora and fauna of the Japanese coast.
YU Seafood Yorkdale
Food-and-Beverage
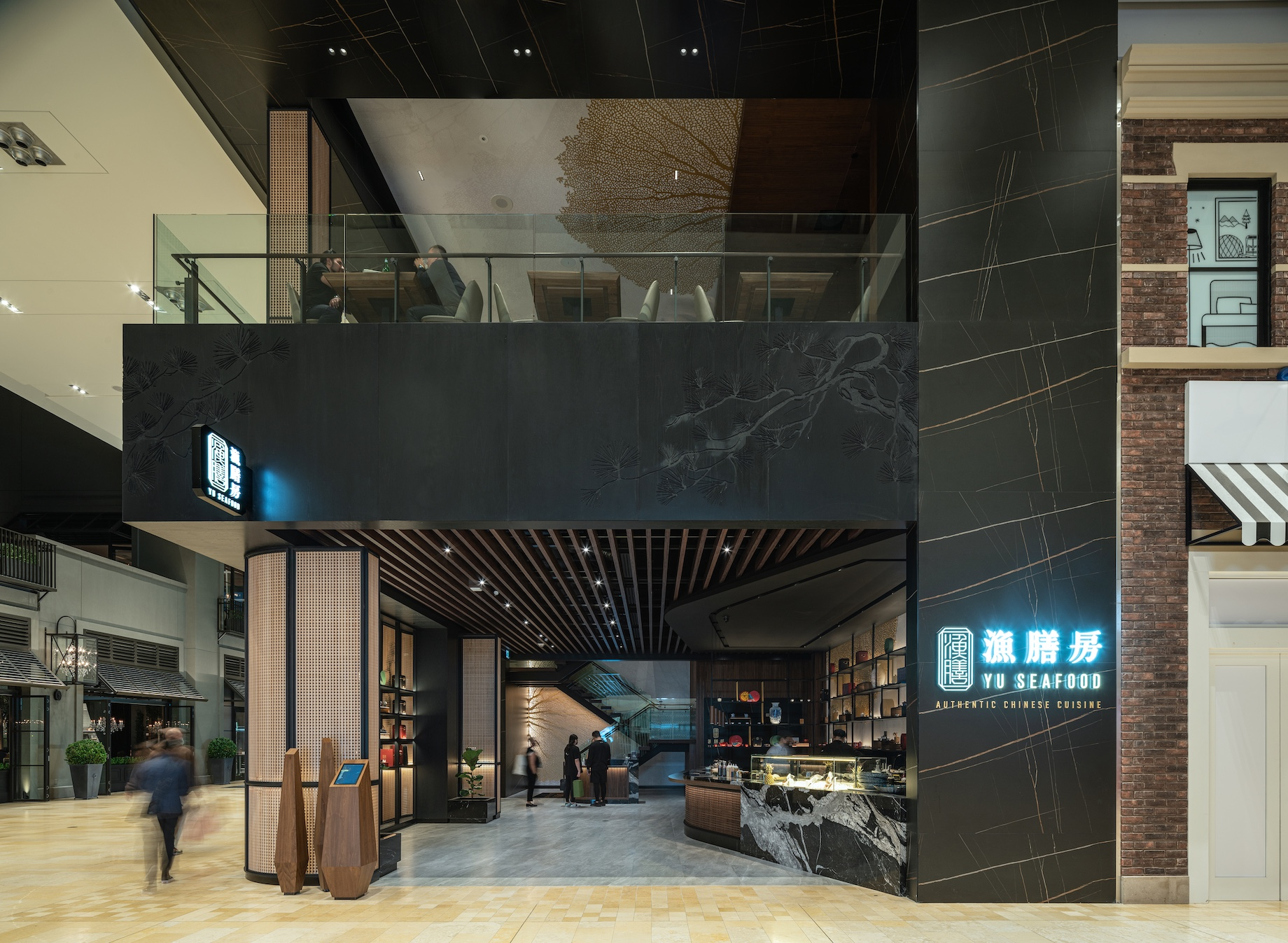
Upscale restaurant Yu Seafood’s second location offers more than 10,000 square feet across two levels. The main floor houses Tea, a tea bar with retail and takeout service for exclusive, imported tea and fresh pastries. A feature staircase and an elevator take diners to the second floor, which includes sectioned dining rooms, two VIP rooms that can be joined and a patio that overlooks the mall. Other design highlights are a striking marble bar, hand-embroidered floral silk wall coverings, wood screens and 20-by 20-foot coral leaf- and lotus-shaped chandeliers.
Petco Union Square
Tenants Over 10,000 Square Feet in Area

Petco’s new flagship in New York City’s historic Tammany Hall near Union Square is a one-stop health-and-wellness destination for pet parents. The store can adjust the flexible lobby for different events and purpose, and the entry features a curated selection of works by New York artisans. The store also blends architectural features from New York neighborhoods like SoHo, Chelsea, Brooklyn and Lower Manhattan.
Tiffany & Co. The Landmark
Tenants Over 10,000 Square Feet in Area
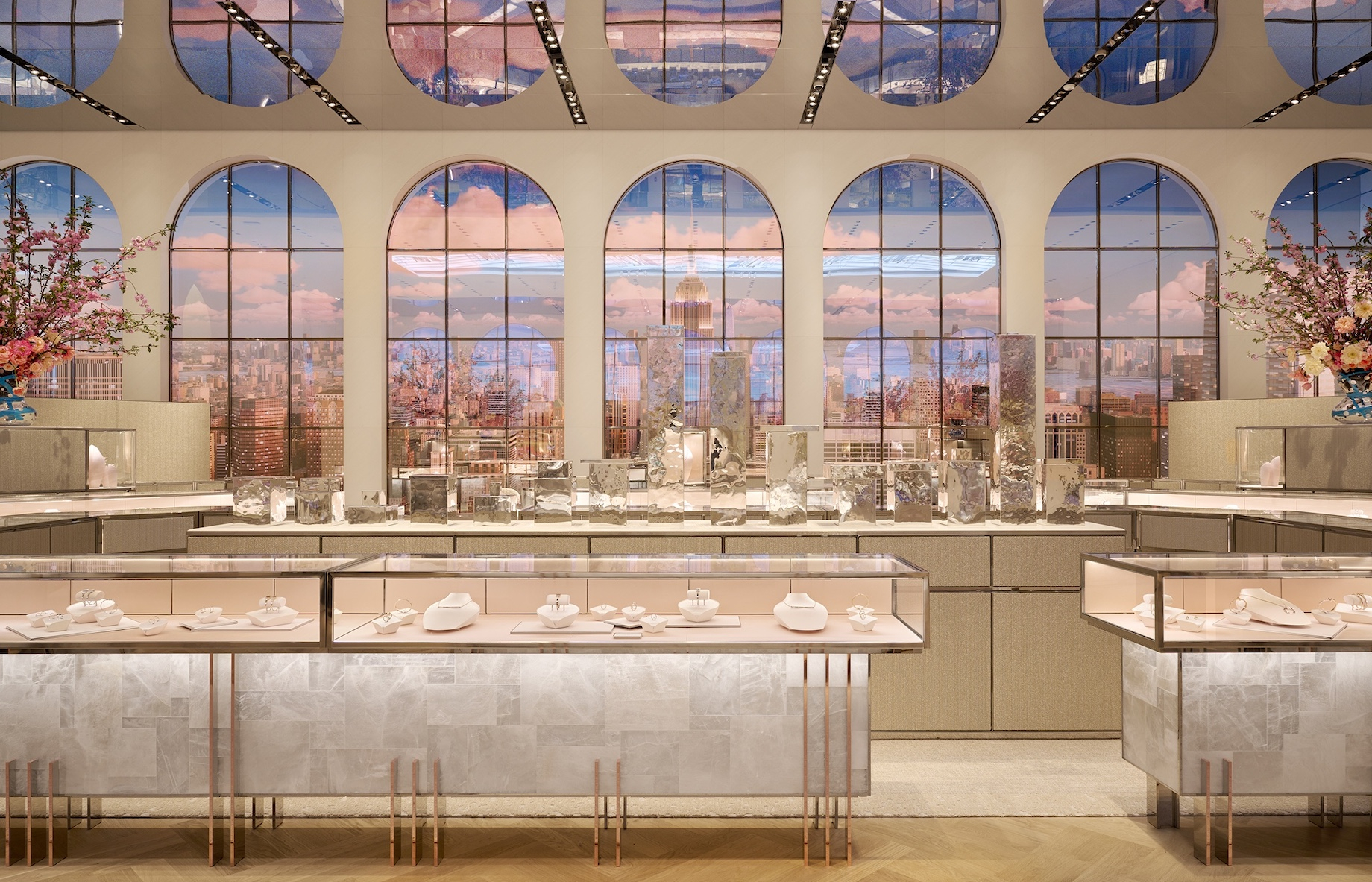
Photos above and at top: Jason Schmidt
Tiffany & Co.’s reinvented space on New York City’s Fifth Avenue welcomes customers with double-height video screen window walls. A grand staircase enhances appeal and improves connectivity of the retail spaces. The interior also features complex custom light fixtures, and more than 50 custom artworks are displayed throughout all floors. See more on this project.
Sustainable Commendations
Sustainability continues its march to the forefront of project design, and ICSC Global Design & Development Awards judges found numerous practices that lessened projects’ environmental impact, from creative ways to collect and recycle rainwater to the reuse of materials. They awarded Sustainable Commendations to nine projects.
Central Ayutthaya
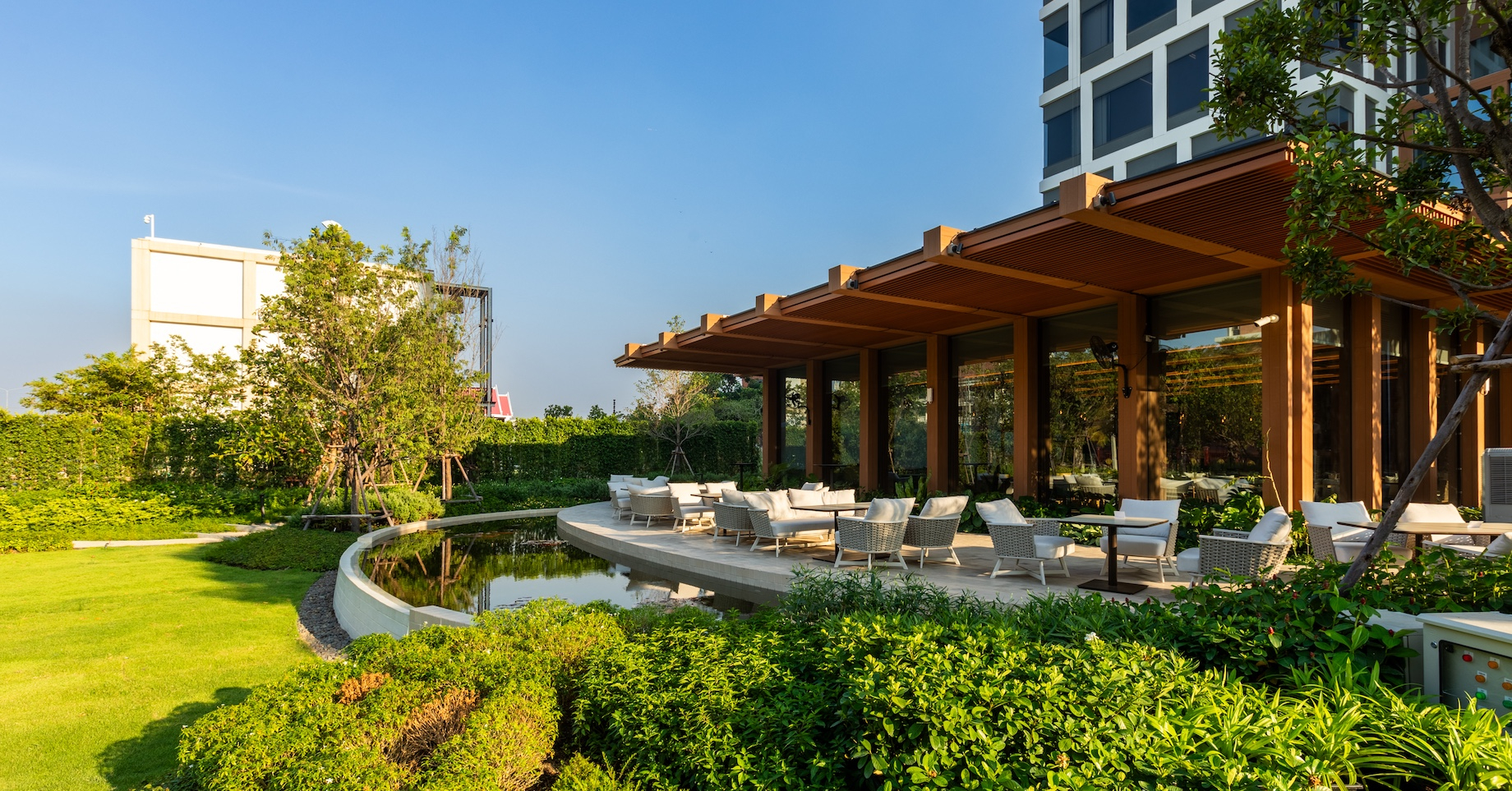
This mixed-use development in Thailand showcases the project’s unique location, part of a UNESCO World Heritage Site. The project achieved an ISO 14001 certification, and its green spaces and rooftop gardens not only enhance aesthetic appeal but also improve air quality.
Factory 52
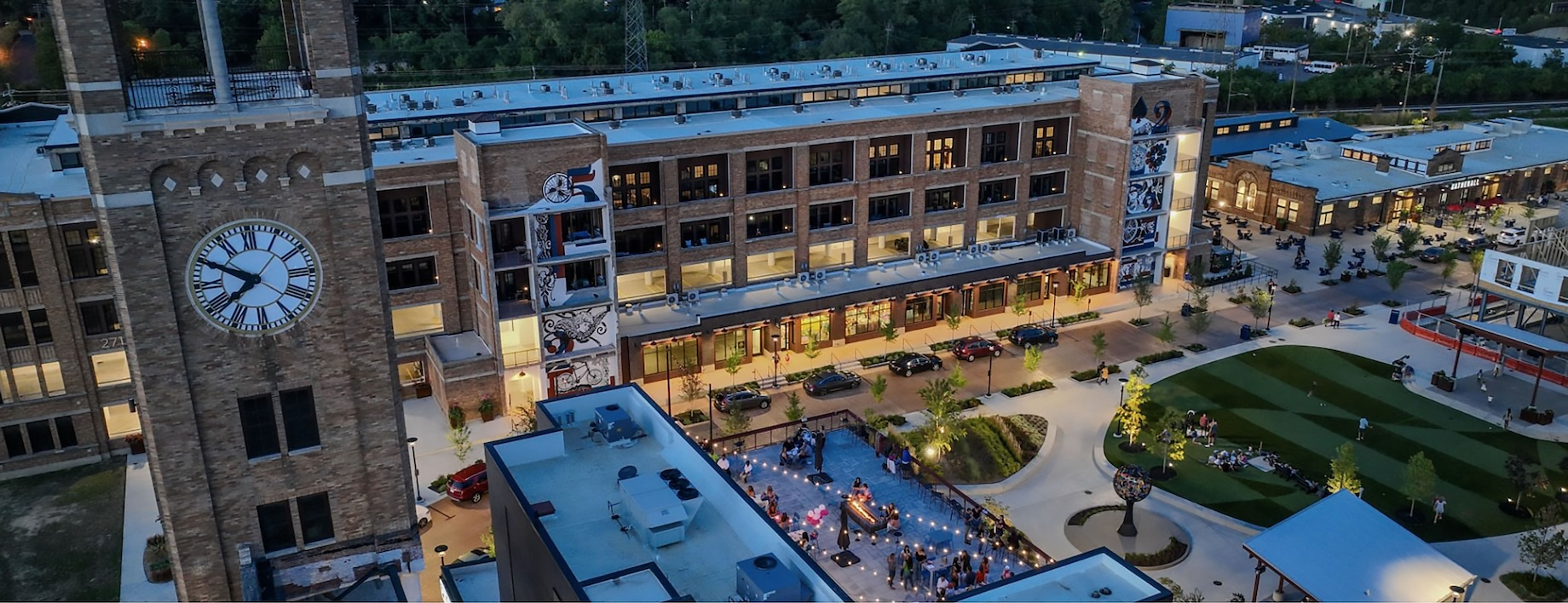
This transformative mixed-use development revitalized the 21-acre site of the former U.S. Playing Card Co. factory in the Cincinnati area. Thanks to the preservation of its industrial heritage and the project’s embrace of innovation, Factory 52 serves as a model for sustainable urban redevelopment.
Huacai Haikou Bay Plaza
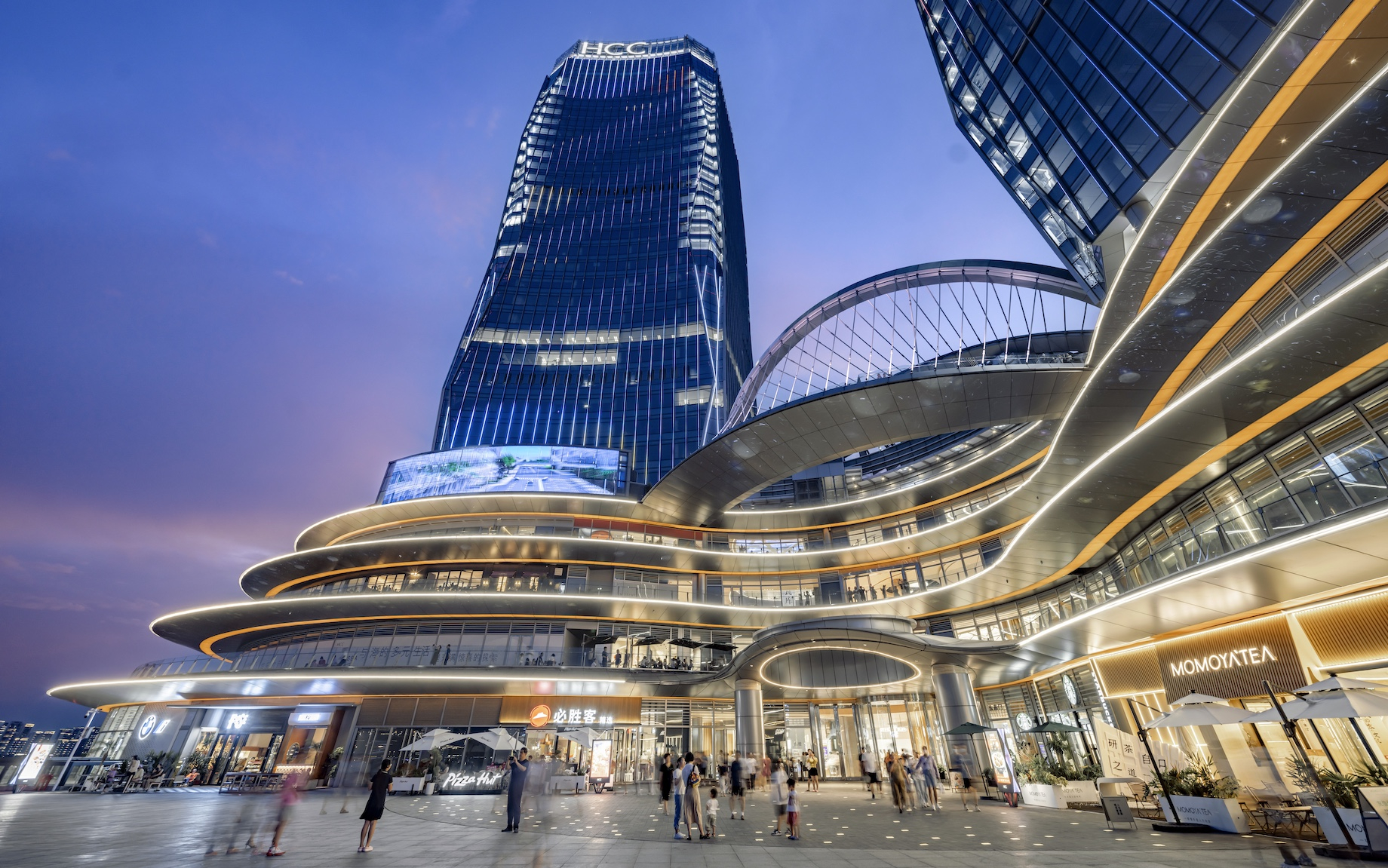
This mixed-use development in China’s Hainan province achieved LEED Gold certification. Among its notable features, horizontal metal wings provide sun shading and are part of a system that collects rainwater.
King George Hub (Hub 9850, Hub One and Two, The Line)
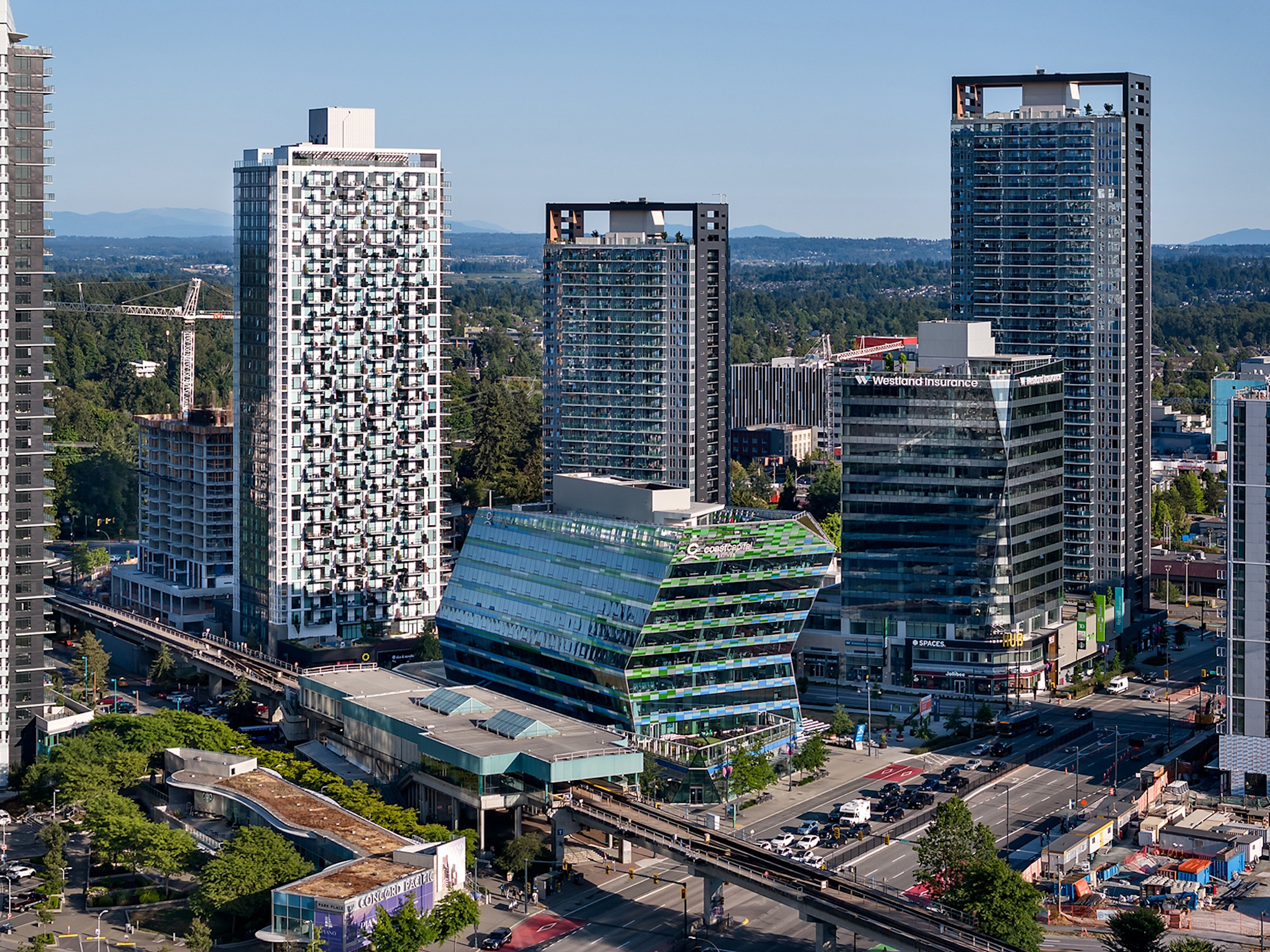
This multiphase development has established itself as a landmark transit-oriented community in British Columbia’s Surrey City Centre. The project is LEED Gold certified for office. Among its sustainable features is landscaping designed to support bird and bee habitats.
Lexington Market
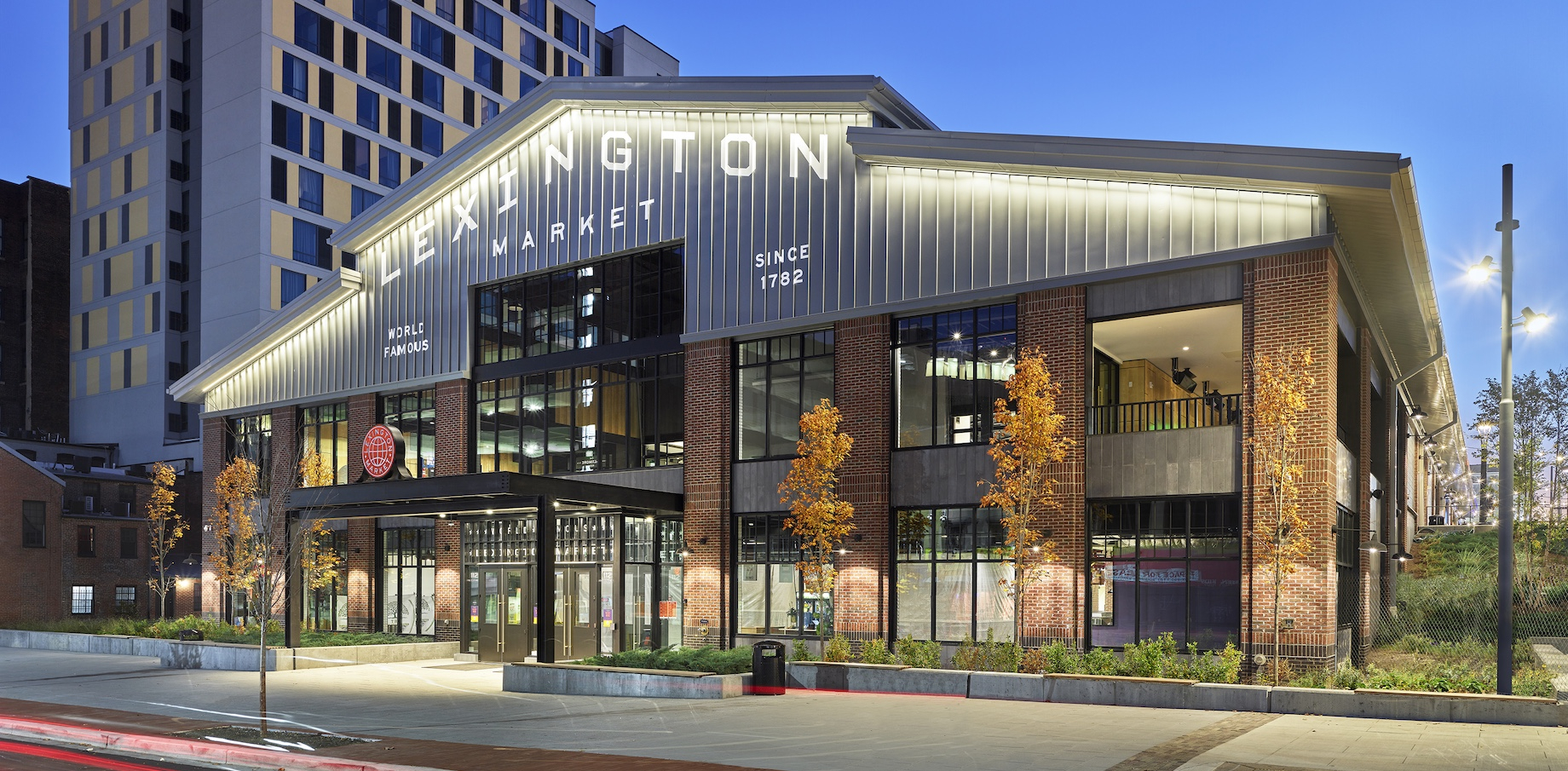
The Lexington Market renovation in Baltimore revitalized one of the oldest public markets in the U.S. The project achieved LEED Gold certification with energy-efficient technology and eco-friendly practices, such as prioritizing the use of locally sourced, sustainable materials.
Lovi Center
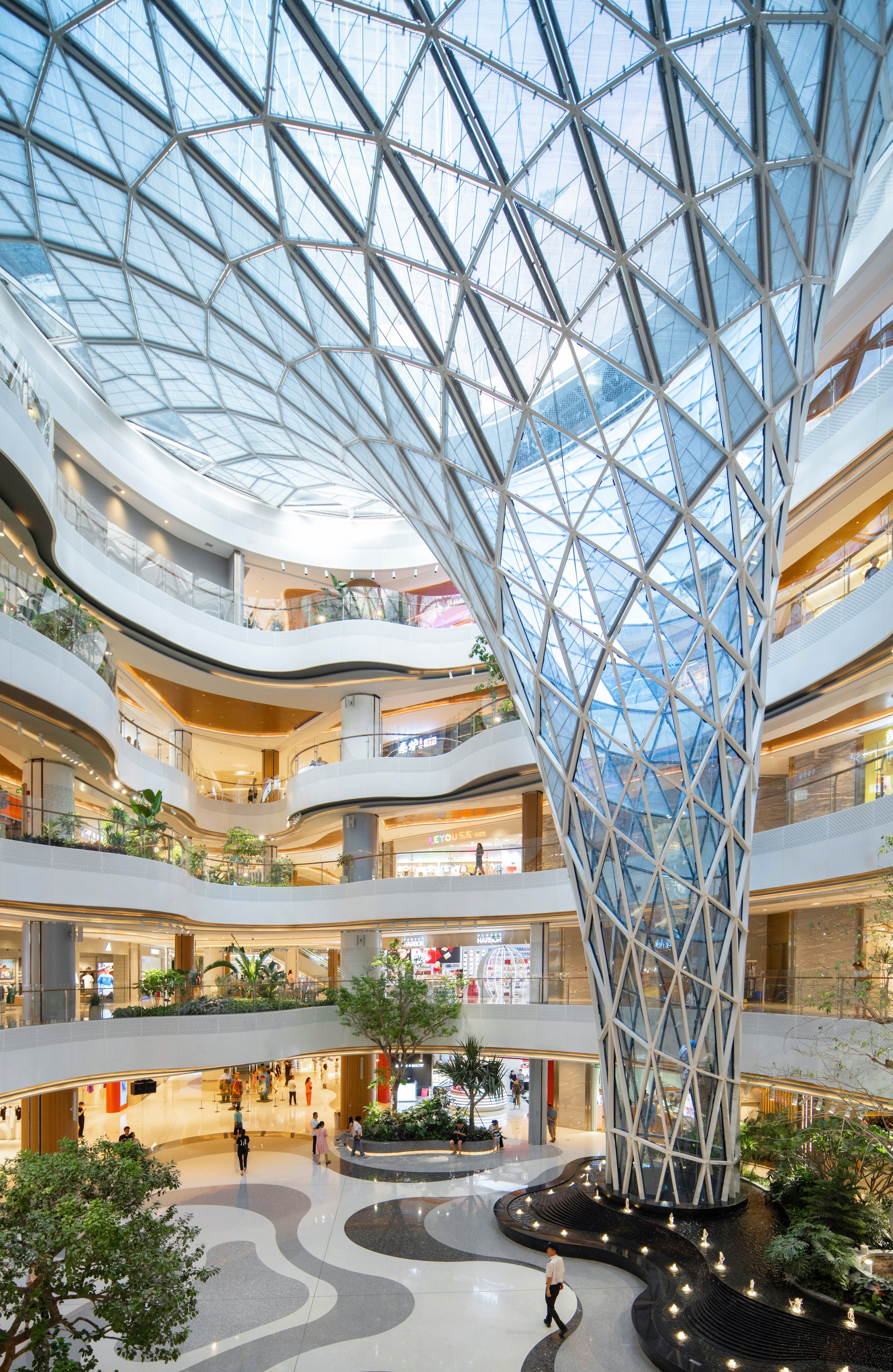
This project in Xi’an City achieved China’s Level 2 Green Building Standards. One notable feature is a striking glass funnel that serves not only form but also function. It maximizes sunlight and thus reduces energy use, and it collects and stores rainwater.
Phipps Plaza
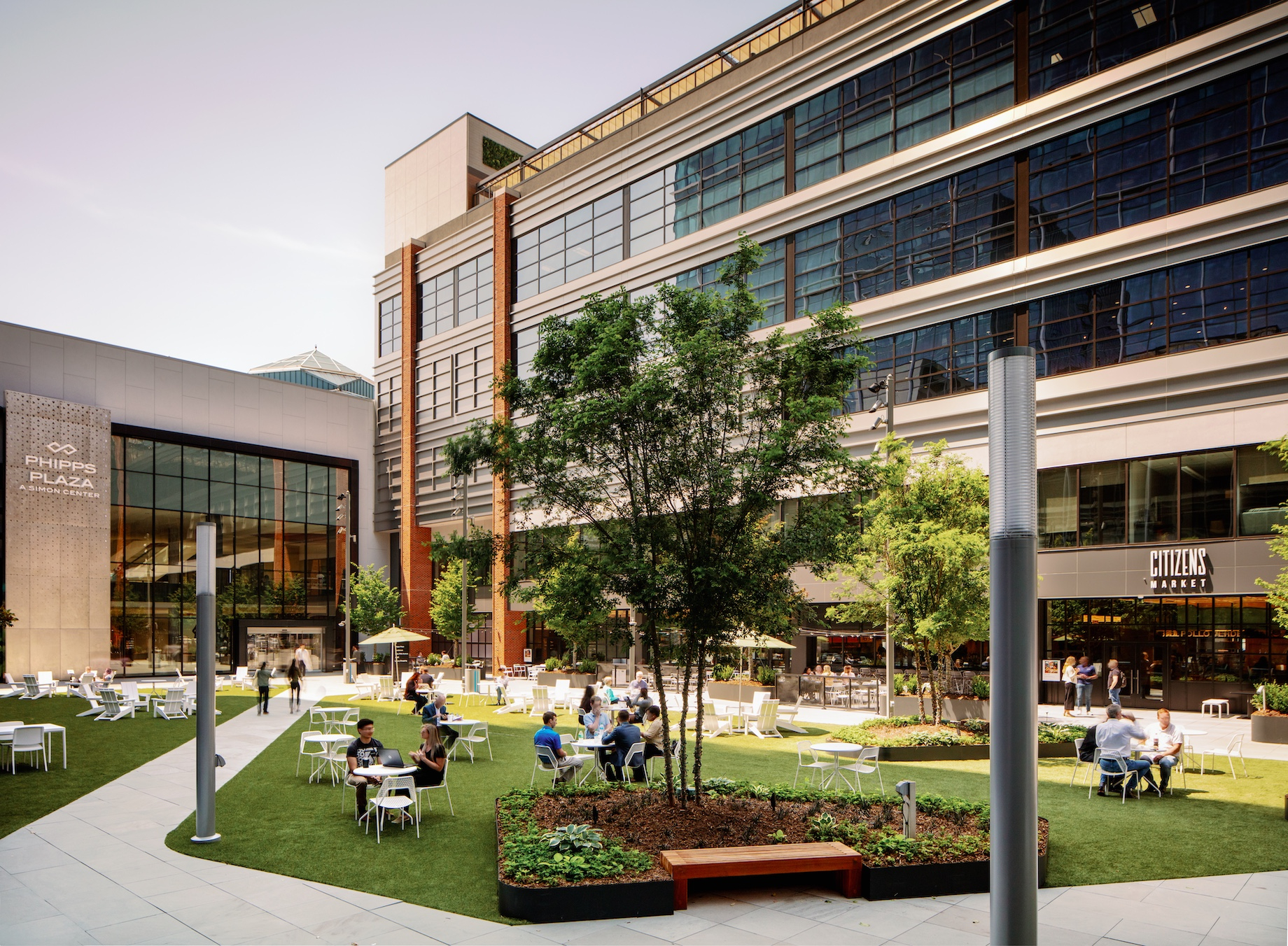
This Atlanta redevelopment achieved LEED Silver and has committed to reducing its environmental impact. Water efficiency is one priority, including capturing rainwater for use in the central utility plant.
Sixty Vines The Woodlands
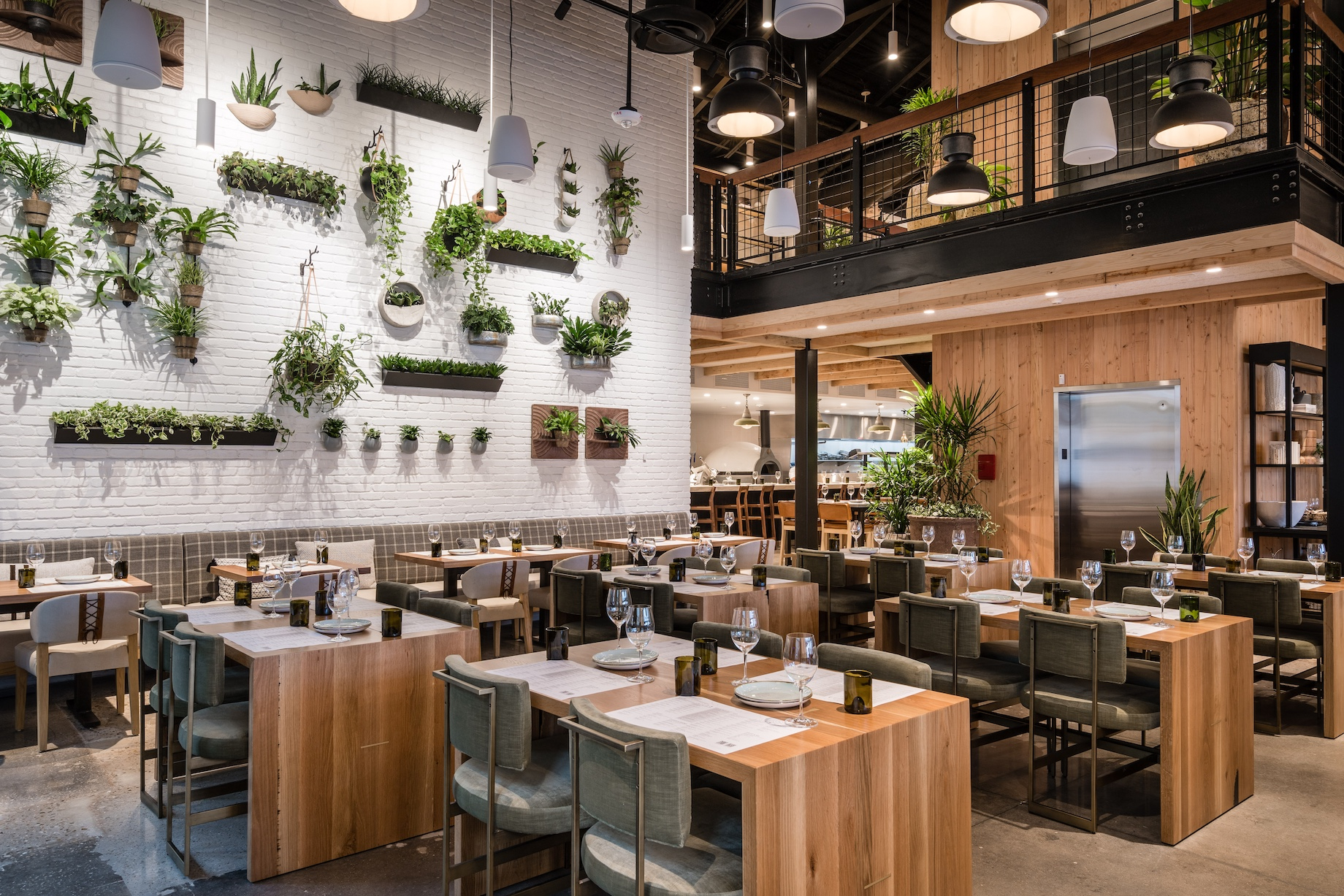
This “wine lover’s” restaurant in The Woodlands, Texas, is designed to transport guests to wine country with indoor and outdoor dining and greenery throughout. Its approach to sustainability minimizes energy consumption, reuses materials wherever possible and reduces waste — for example, using wine kegs in order to eliminate bottles and corks.
Tiffany & Co. The Landmark
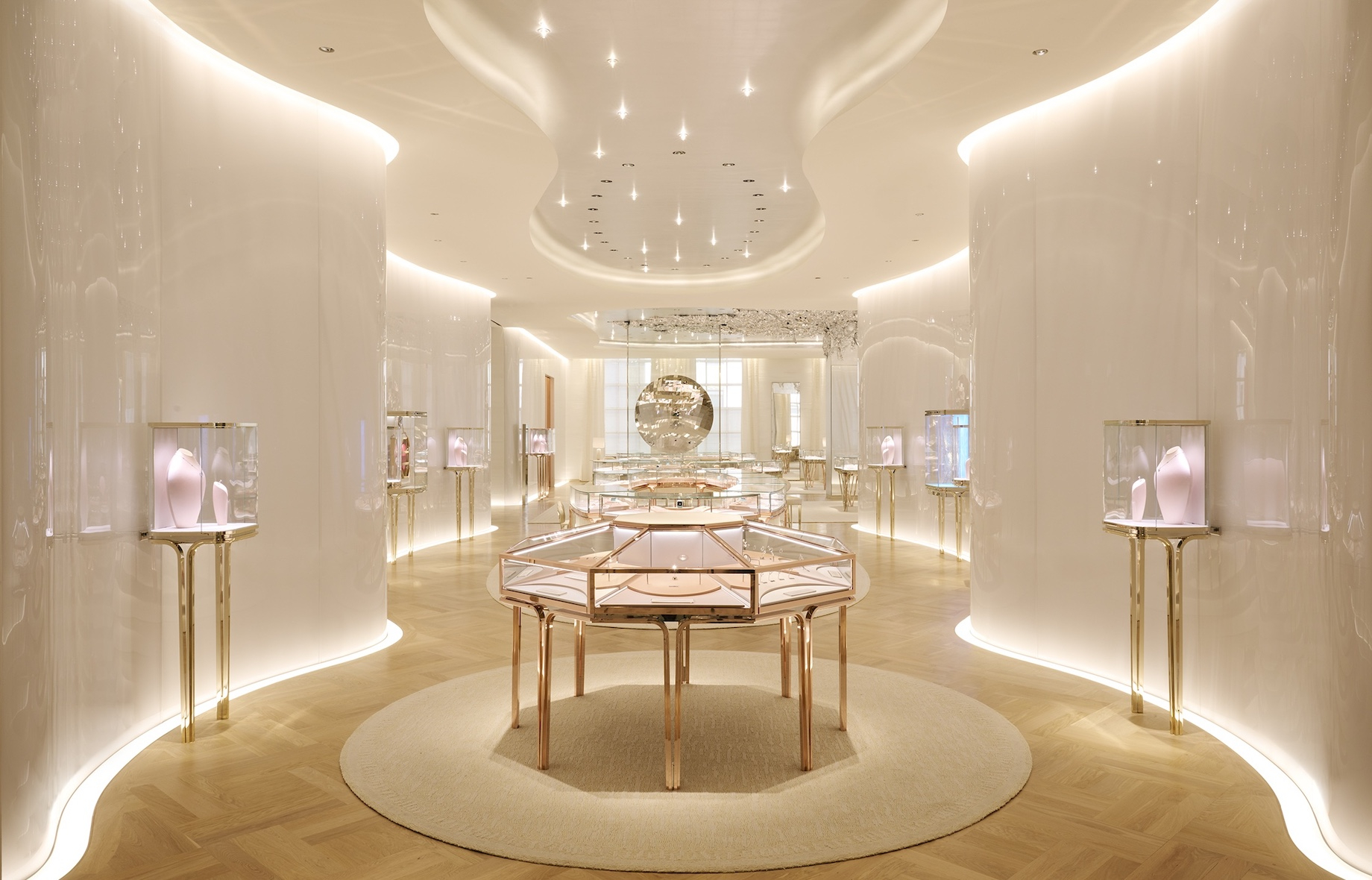
Photo: Jason Schmidt
Tiffany’s Fifth Avenue, Manhattan, flagship achieved LEED Gold via such strategies as reusing 55% of the walls, floors, roofs and building envelope in its renovation.
By Beth Mattson-Teig
Contributor, Commerce + Communities Today