Opportunities to transform an entire block in a major urban core are rare, but developers have seized just such an opportunity in downtown Toronto. Named for its location on the western side of downtown along Wellington Street West, The Well is nearing completion after six years of construction. The grand opening is set for Nov. 17.
A 50/50 joint venture between RioCan and Allied, The Well is an urban extension of Downtown West and a gateway to the King West neighborhood. When a dip in the condominium market in 2013, created an opportunity, RioCan and Allied envisioned a mixed-use development and acquired the eight acres. The site is hemmed in by Front Street West on the south, Spadina Avenue on the east, Wellington Street West on the north and Portland Steet on the west.
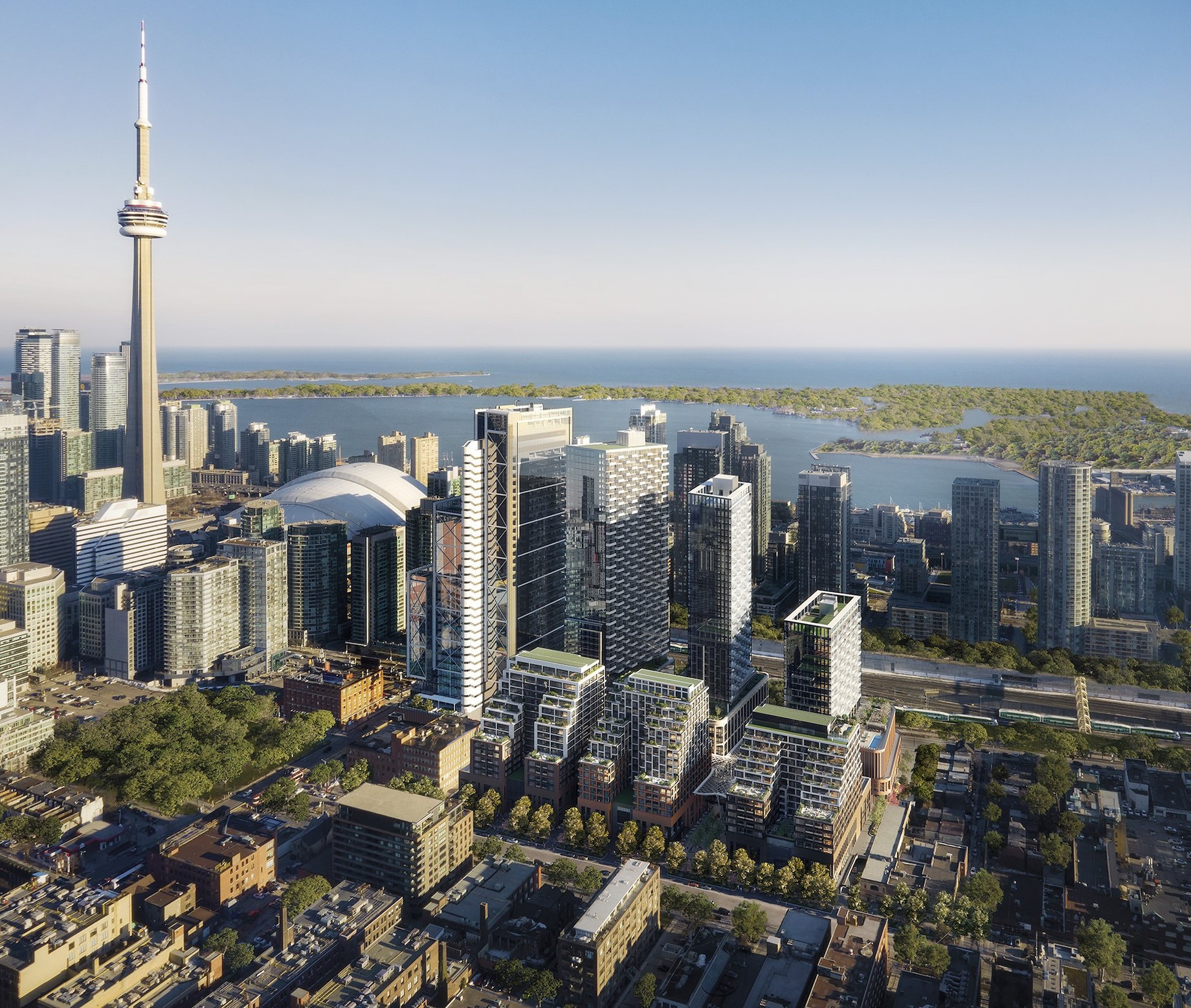
The Well, portrayed looking southeast, sits only blocks from downtown Toronto landmarks like CN Tower and Rogers Centre, home of the MLB’s Blue Jays, as well as the Metro Toronto Convention Centre.
The Well is expected to draw 22,000 daily visitors, including 11,000 residents and employees who will live and work on-site. It includes 1.2 million square feet of office, 320,000 square feet of retail and food services and 1,700 residential units across three rental buildings developed by Woodbourne and three condo buildings built by Tridel. RioCan, Allied, Woodbourne and Tridel all are based in Toronto.
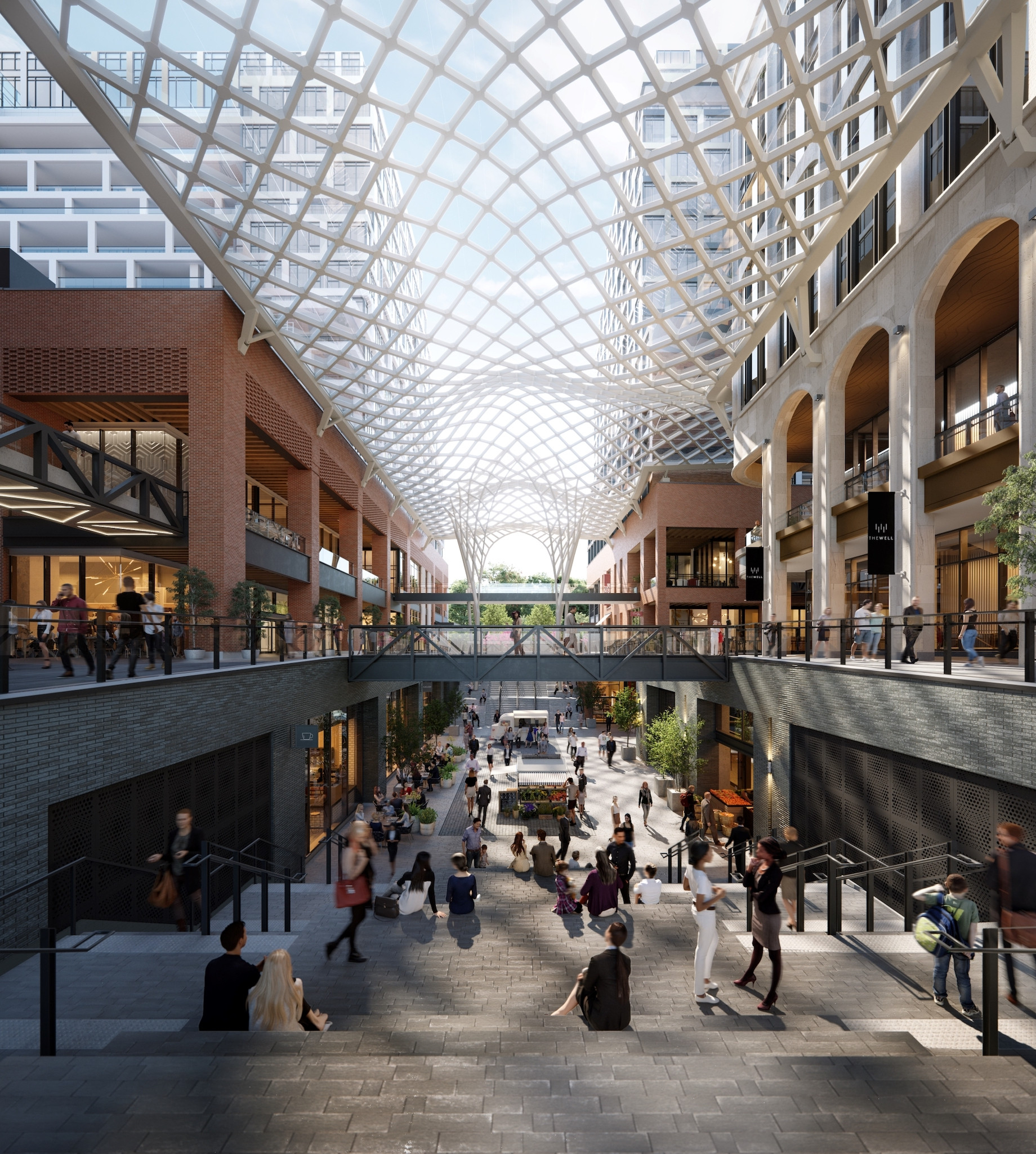
Along the spine of The Well’s three-story retail promenade is a 35,000-square-foot canopy of glass, fabricated in Germany, that creates a year-round indoor/outdoor environment.
“RioCan and Allied each felt that the land, in terms of where it was situated, was ripe for development and a development like no other in the country and, I would say, to a certain degree throughout North America,” said The Well general manager Anthony Casalanguida. “RioCan does retail very well, and Allied does office, specifically in gentrified, more up-and-coming areas with brick-and-beam-type of office environments, and that is where The Well land was situated.” Materials reflect the surrounding neighborhoods, pulling visual cues from the existing architecture along King Street West one block north. Multiple architects came together, moving from red brick to wood to concrete as The Well flows west to east toward the financial district.
The Well’s orientation provides easy access to established public transportation connections, including trains and streetcars. A mile away is Toronto’s main transportation hub, Union Station, featuring Go Transit, Via Rail Canada and TTC public transit, and Union Pearson Express to Toronto Pearson airport. And the regional Billy Bishop Toronto City Airport sits due south via ferry.
Digging into The Well’s Retail Offerings, Plus Office
“Food-and-beverage represents around 50% of our retail space, a very large component of what we are curating to the community,” said Casalanguida. “Plus, we have … a lot to offer in the way of services to the immediate community.” The project includes a salon, spa, nail salon, barbershop, day care, dental clinic, optometrist, 15,000-square-foot medical clinic.
A restaurant row with six restaurants featuring outside patios and a newly landscaped promenade run along Wellington Street connecting to the King West neighborhood on the north. Also, a restaurant atop the 38-story 8 Spadina Ave office building features a 7,000-square-foot rooftop patio and views of the CN Tower and Lake Ontario.
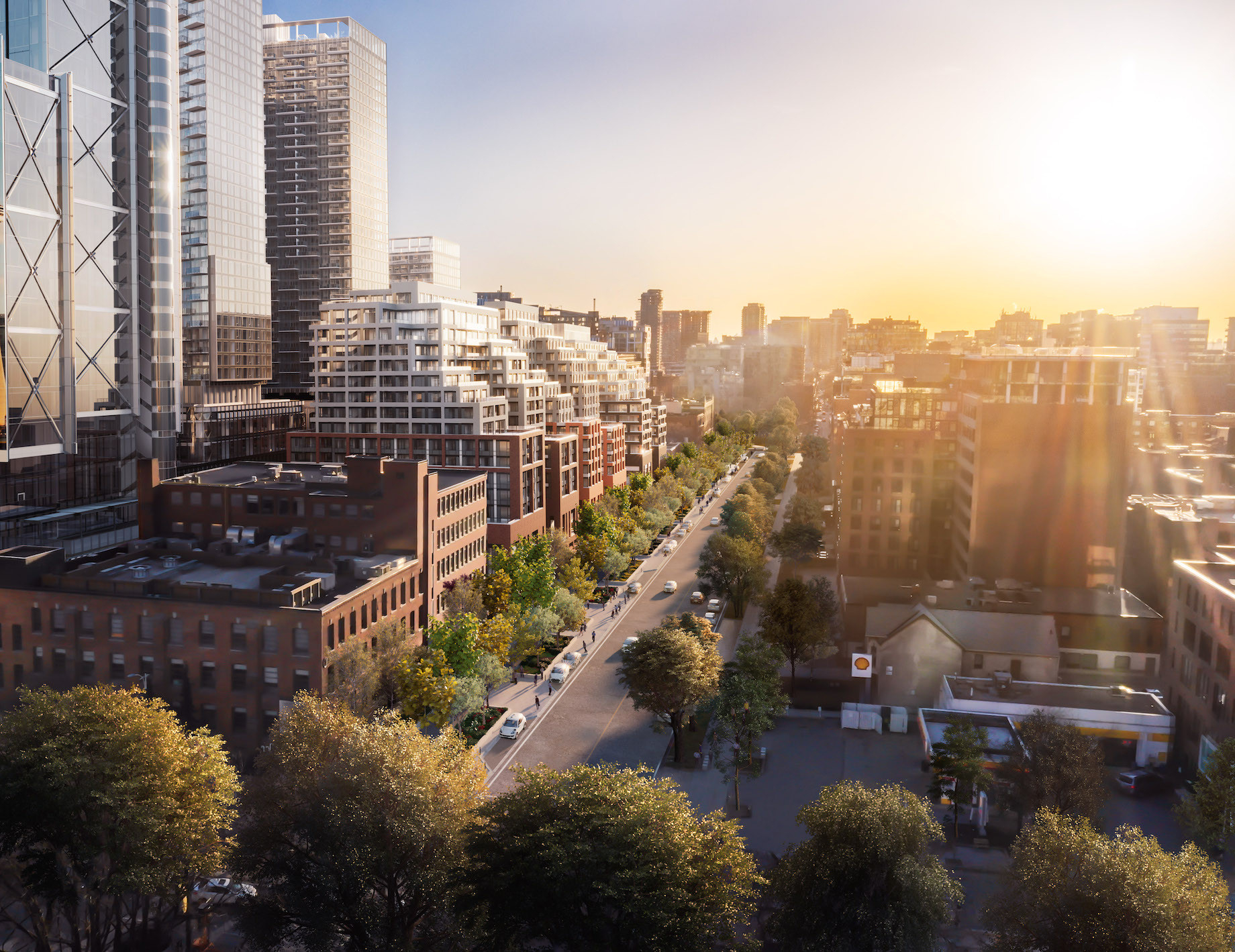
Among RioCan and Allied’s efforts to connect The Well to the growing King West community, a newly landscaped promenade and a restaurant row run along Wellington Street West on the northern edge of the site.
A key retail component is the 70,000-square-foot Wellington Market, which is billed as Toronto’s newest source for market-fresh artisanal food and houses 50 to 55 local purveyors. “This is where we celebrate the cultural and culinary diversity of Toronto,” said Casalanguida. In the market, “we do not have one single player that is a chain or a multinational of any sort.” The market also includes a 200-guest venue for events, conferences, sporting broadcasts and more that will host as many as 250 events a year.
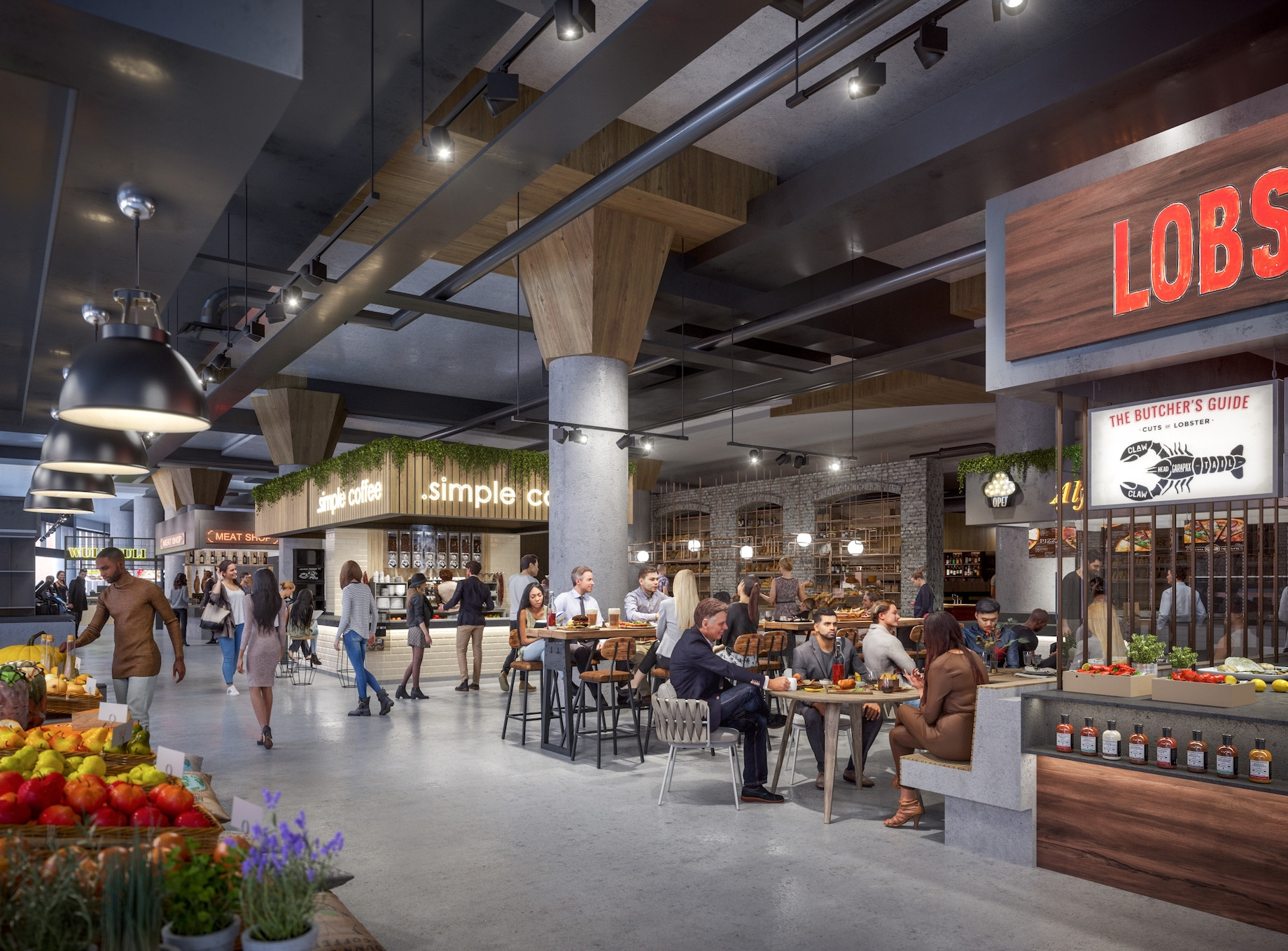
The 70,000-square-foot Wellington Market has capacity for more than 50 purveyors, both market and food stalls, from the local Toronto area.
RioCan believes that the 1,700 new residents within the campus will create density and that the nearby community will provide additional demand for the 320,000 square feet of retail. “I know it’s a cliche, but the reality is that it’s location, location, location and it is also good dirt,” said Casalanguida. “Amassing about eight acres of land in a highly coveted corner of the city was bold and took a lot of courage because no one had ever ventured here, but it proved to be very fruitful and also changed the environment and will continue to enhance the community.”
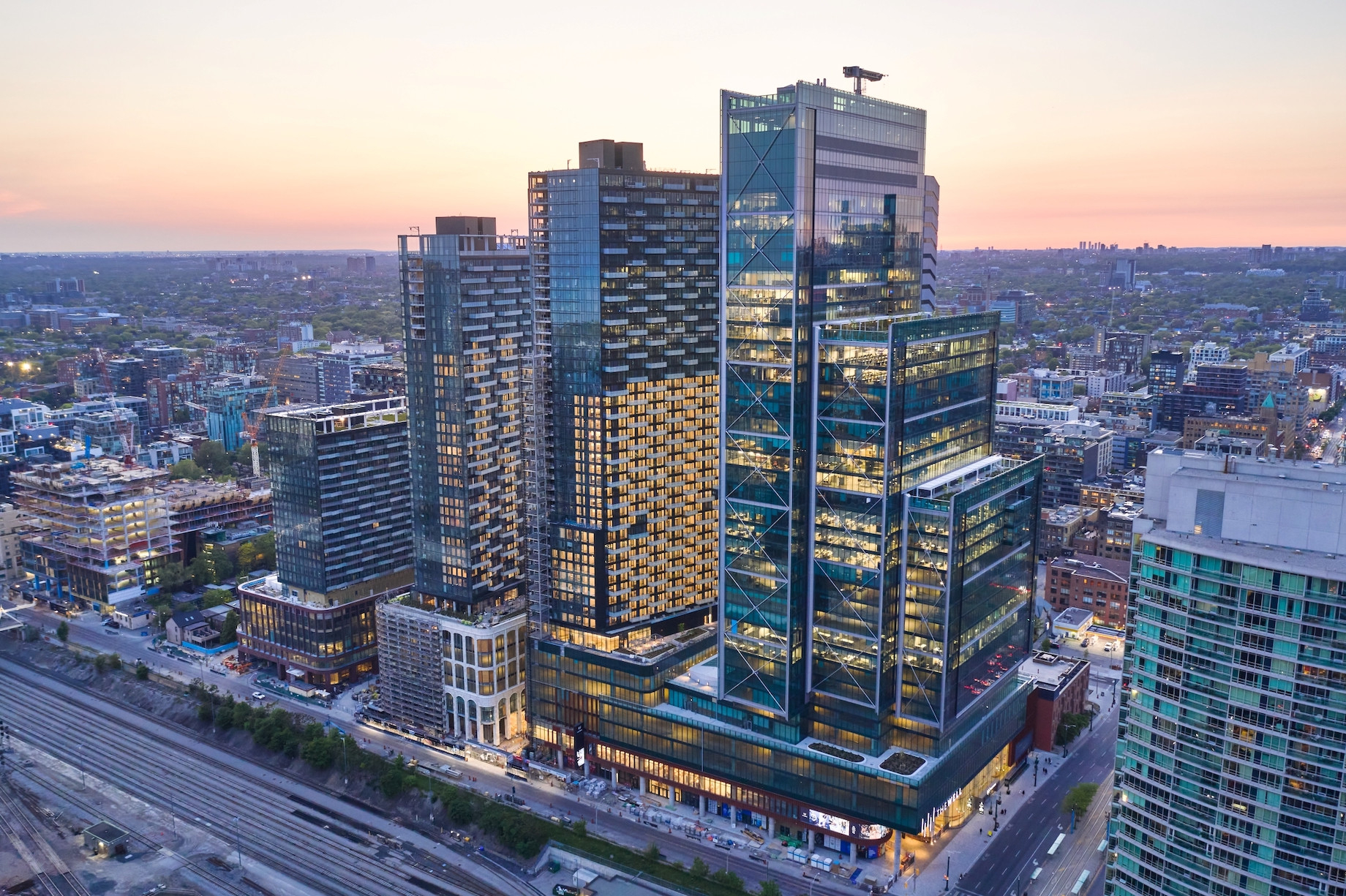
Six buildings house rental and condominium units for 1,700 residents.
Much of the retail and office leasing occurred during the pandemic. “It was challenging because as we went through the COVID cycle, we knew that it was great real estate and knew that people had to see it,” said Casalanguida. The retail space is about 92% occupied.
From an office perspective, Allied has a long history of helping technology firms grow, and a large portion of the office tenants at The Well are start-ups that launched in other Allied properties and moved to The Well for more space. The office space is 98% leased. The tenants believed “work-from-home was not a sustainable option and in order for their firms to continually be progressive and to lead their individual segment, their people needed to come to an environment that stimulated creativity, engagement and also interactions and that the community we are creating will make people desire to come back to the office,” said Casalanguida.
Sustainability and Community
“We look at sustainability as being a key hallmark of this site,” said Casalanguida. That ethos extends to the project’s energy management system. The Well will house a storage facility for Enwave energy, expanding its deep lake water cooling and hot water distribution networks westward. Under The Well, the equivalent of three Olympic-size swimming pools of temperature-controlled water will be stored. As an anchor site, it provides The Well community and buildings in neighboring areas with their first low-carbon cooling and heating option.
Community involvement has been a major focus over the 10 years in which the project has developed. “We want to feel part of the community and be an integral component of it,” said Casalanguida, who joined the project five years ago to help in the development process and identify how uses could work in harmony. That process involved visiting other large mixed-use developments, including Avalon in Atlanta. “Atlanta has actually quite a few sites that we went to, and it was there that we really appreciated and understood the value of placemaking and how important it is in these types of developments.”
ALSO FROM C+CT: No Development, You Say? Plenty of Mixed-Use Is Moving Dirt in Atlanta
A full third of The Well site is dedicated to publicly accessible open space, and the developers worked with community leaders to create a park on a residential street that abuts the property. “We wanted to reach out to the community in making sure they were part of our development process, to be partners in understanding and developing the park in terms of design, in terms of furniture, in terms of plant life and appreciating what they desired,” said Casalanguida. Developers also designed the 8 Spadina Ave. office tower to ensure that the new park receives 25 more minutes of sunlight every day versus casting a shadow.
“What is really fascinating is the mixture of uses that create this unique dynamic” at The Well, said Adrian Price architecture principal of BDP, which has led the retail design. “The Well should mean many things to many people. There is this great synergy between all of those uses all in one place.”
By Ben Johnson
Contributor, Commerce + Communities Today